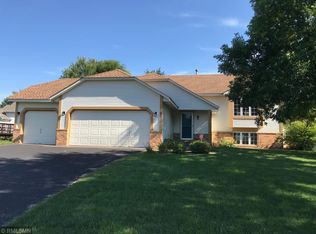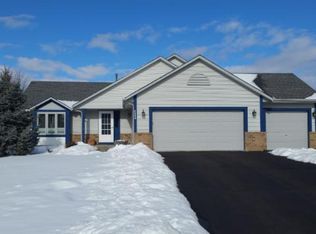Closed
Zestimate®
$435,000
8515 Jorgensen Ave S, Cottage Grove, MN 55016
4beds
2,754sqft
Single Family Residence
Built in 1997
0.27 Acres Lot
$435,000 Zestimate®
$158/sqft
$3,085 Estimated rent
Home value
$435,000
$413,000 - $457,000
$3,085/mo
Zestimate® history
Loading...
Owner options
Explore your selling options
What's special
Move-in ready 2-story home with recent updates including roof, windows, siding, and doors all replaced within the last 5 years. Located across from a park with walking trails, this home offers a convenient in-town location close to schools, shopping, and dining .
The main level features a family-friendly floor plan with open living spaces. Upstairs you'll find 3
spacious bedrooms, while the lower level offers an extra-large rec room perfect for entertaining or
relaxing.
Enjoy a fully fenced backyard with a sprinkler system and a large concrete driveway providing ample parking .
This well-maintained home combines comfort, updates, and a desirable location-schedule your showing today!
Zillow last checked: 8 hours ago
Listing updated: November 12, 2025 at 09:10am
Listed by:
Daniel J. Smoot 952-457-8486,
Edina Realty, Inc.,
Rachel Smoot 612-987-9396
Bought with:
Michael Hamerski
National Realty Guild
Source: NorthstarMLS as distributed by MLS GRID,MLS#: 6759288
Facts & features
Interior
Bedrooms & bathrooms
- Bedrooms: 4
- Bathrooms: 4
- Full bathrooms: 2
- 3/4 bathrooms: 1
- 1/2 bathrooms: 1
Bedroom 1
- Level: Upper
- Area: 182 Square Feet
- Dimensions: 14x13
Bedroom 2
- Level: Upper
- Area: 110 Square Feet
- Dimensions: 11x10
Bedroom 3
- Level: Upper
- Area: 110 Square Feet
- Dimensions: 11x10
Bedroom 4
- Level: Lower
- Area: 132 Square Feet
- Dimensions: 11x12
Deck
- Level: Main
- Area: 192 Square Feet
- Dimensions: 12x16
Dining room
- Level: Main
- Area: 120 Square Feet
- Dimensions: 12x10
Family room
- Level: Main
- Area: 180 Square Feet
- Dimensions: 12x15
Informal dining room
- Level: Main
- Area: 88 Square Feet
- Dimensions: 11x8
Kitchen
- Level: Main
- Area: 121 Square Feet
- Dimensions: 11x11
Laundry
- Level: Lower
- Area: 156 Square Feet
- Dimensions: 13x12
Living room
- Level: Main
- Area: 182 Square Feet
- Dimensions: 14x13
Recreation room
- Level: Lower
- Area: 319 Square Feet
- Dimensions: 29x11
Heating
- Forced Air
Cooling
- Central Air
Appliances
- Included: Dishwasher, Dryer, Microwave, Range, Refrigerator, Stainless Steel Appliance(s), Washer, Water Softener Owned
Features
- Basement: Block,Daylight,Drain Tiled,Egress Window(s),Finished,Full,Storage Space
- Number of fireplaces: 1
- Fireplace features: Family Room
Interior area
- Total structure area: 2,754
- Total interior livable area: 2,754 sqft
- Finished area above ground: 1,836
- Finished area below ground: 631
Property
Parking
- Total spaces: 2
- Parking features: Attached, Concrete, Garage Door Opener
- Attached garage spaces: 2
- Has uncovered spaces: Yes
- Details: Garage Dimensions (19.5x21)
Accessibility
- Accessibility features: None
Features
- Levels: Two
- Stories: 2
- Fencing: Full,Privacy
Lot
- Size: 0.27 Acres
- Dimensions: 132 x 150 x 23 x 159
- Features: Many Trees
Details
- Foundation area: 918
- Parcel number: 1502721410045
- Zoning description: Residential-Single Family
Construction
Type & style
- Home type: SingleFamily
- Property subtype: Single Family Residence
Materials
- Vinyl Siding
- Roof: Age 8 Years or Less
Condition
- Age of Property: 28
- New construction: No
- Year built: 1997
Utilities & green energy
- Electric: Circuit Breakers, Power Company: Xcel Energy
- Gas: Natural Gas
- Sewer: City Sewer/Connected
- Water: City Water/Connected
Community & neighborhood
Location
- Region: Cottage Grove
- Subdivision: Pine Meadow 5th Add
HOA & financial
HOA
- Has HOA: No
Other
Other facts
- Road surface type: Paved
Price history
| Date | Event | Price |
|---|---|---|
| 11/12/2025 | Sold | $435,000-2.2%$158/sqft |
Source: | ||
| 10/18/2025 | Pending sale | $445,000$162/sqft |
Source: | ||
| 9/13/2025 | Price change | $445,000-1.1%$162/sqft |
Source: | ||
| 8/8/2025 | Listed for sale | $450,000+65.4%$163/sqft |
Source: | ||
| 5/1/2008 | Sold | $272,000-10.8%$99/sqft |
Source: | ||
Public tax history
| Year | Property taxes | Tax assessment |
|---|---|---|
| 2024 | $5,692 +11.9% | $445,400 +15.2% |
| 2023 | $5,088 +9.1% | $386,600 +25.1% |
| 2022 | $4,662 +10.4% | $309,100 -2.7% |
Find assessor info on the county website
Neighborhood: 55016
Nearby schools
GreatSchools rating
- 8/10Hillside Elementary SchoolGrades: PK-5Distance: 1.6 mi
- 5/10Cottage Grove Middle SchoolGrades: 6-8Distance: 0.9 mi
- 5/10Park Senior High SchoolGrades: 9-12Distance: 1.8 mi
Get a cash offer in 3 minutes
Find out how much your home could sell for in as little as 3 minutes with a no-obligation cash offer.
Estimated market value
$435,000
Get a cash offer in 3 minutes
Find out how much your home could sell for in as little as 3 minutes with a no-obligation cash offer.
Estimated market value
$435,000

