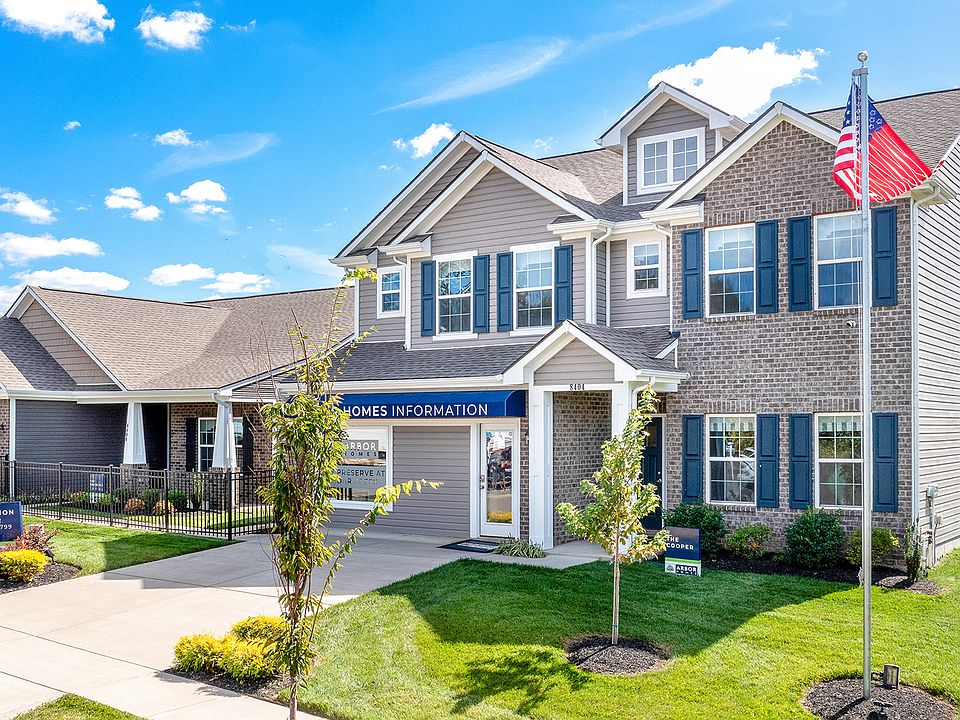SPECIAL FINANCING AVAILABLE.
This beautifully designed quick-move-in home offers a walk-out basement and is packed with high-end upgrades.
On the main floor, you'll enjoy an open-concept layout with 9-foot ceilings—perfect for entertaining. The chef's kitchen includes a large walk-in pantry, expansive upgraded cabinetry, and the largest kitchen island of any Arbor plan. Quartz countertops and hard-surface flooring throughout the first floor add style and durability.
Upstairs, a spacious loft provides a comfortable retreat for relaxing or gathering with family. A convenient second-floor laundry room and four generously sized bedrooms—each with large walk-in closets—ensure ample space and storage.
New construction
$429,900
8515 Quail Creek Ct, Louisville, KY 40229
4beds
2,801sqft
Single Family Residence
Built in 2025
6,098.4 Square Feet Lot
$429,800 Zestimate®
$153/sqft
$25/mo HOA
What's special
Walk-out basementHigh-end upgradesLargest kitchen islandSpacious loftOpen-concept layoutExpansive upgraded cabinetryLarge walk-in closets
Call: (812) 920-5709
- 38 days |
- 142 |
- 6 |
Zillow last checked: 7 hours ago
Listing updated: October 23, 2025 at 09:23am
Listed by:
John E Marshall 502-245-6159,
Elite REALTORS
Source: GLARMLS,MLS#: 1698918
Travel times
Schedule tour
Select your preferred tour type — either in-person or real-time video tour — then discuss available options with the builder representative you're connected with.
Facts & features
Interior
Bedrooms & bathrooms
- Bedrooms: 4
- Bathrooms: 3
- Full bathrooms: 2
- 1/2 bathrooms: 1
Bedroom
- Level: Second
Bedroom
- Level: Second
Bedroom
- Level: Second
Bedroom
- Level: Second
Den
- Level: First
Great room
- Level: First
Kitchen
- Level: First
Laundry
- Level: Second
Loft
- Level: Second
Heating
- Electric, Forced Air
Cooling
- Central Air
Features
- Basement: Unfinished,Walkout Unfinished
- Has fireplace: No
Interior area
- Total structure area: 2,801
- Total interior livable area: 2,801 sqft
- Finished area above ground: 2,801
- Finished area below ground: 0
Property
Parking
- Total spaces: 2
- Parking features: Driveway
- Garage spaces: 2
- Has uncovered spaces: Yes
Features
- Stories: 2
- Patio & porch: Deck
- Exterior features: None
- Fencing: None
Lot
- Size: 6,098.4 Square Feet
- Features: Sidewalk
Details
- Parcel number: 0
Construction
Type & style
- Home type: SingleFamily
- Architectural style: Contemporary,Traditional
- Property subtype: Single Family Residence
Materials
- Vinyl Siding, Brick
- Foundation: Concrete Perimeter
- Roof: Shingle
Condition
- New construction: Yes
- Year built: 2025
Details
- Builder name: Arbor Homes
Utilities & green energy
- Sewer: Public Sewer
- Water: Public
- Utilities for property: Electricity Connected
Community & HOA
Community
- Subdivision: Cedar Creek
HOA
- Has HOA: Yes
- HOA fee: $300 annually
Location
- Region: Louisville
Financial & listing details
- Price per square foot: $153/sqft
- Date on market: 9/23/2025
- Electric utility on property: Yes
About the community
This new construction community is conveniently located near Quail Chase Golf Course and McNeely Lake Park, offering the perfect opportunity to enjoy the outdoors close to home. From grocery runs to date nights, everything you need is just around the corner. Whether you're grabbing dinner at Hillview Family Diner or catching a movie at Preston Crossing 16, dining and entertainment are never more than five minutes away. Commuting downtown? The I-265/I-65 interchange is just 15 minutes from your doorstep, providing easy access to the greater Louisville area.
Source: Arbor Homes

