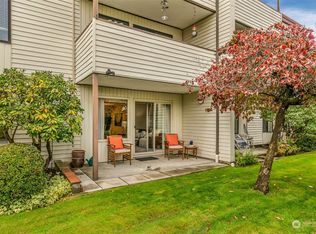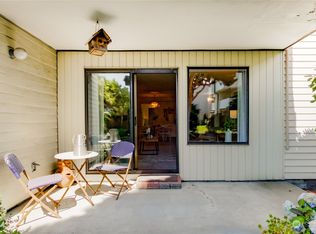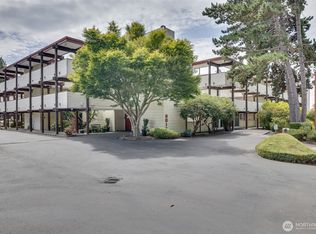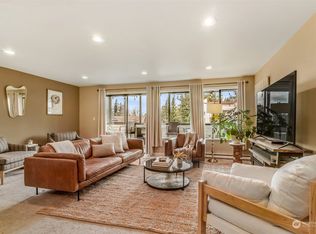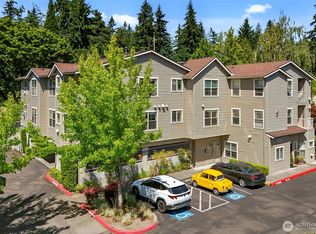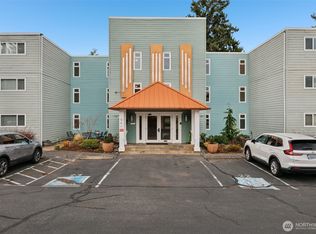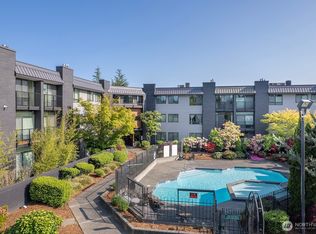Beautiful top floor, private end unit just minutes from downtown Edmonds! Southwest facing w/ light filled territorial views! This is a must see! Featuring 2-beds, 1.75 bath. This nicely sized open floor layout has new windows, newer appliances and quality flooring throughout! Kick back after a long day on your extended Veranda watching the sunset! Master bedroom boasts a large walk-in closet w/ private ensuite bath + ample storage. This unit comes with secured garage parking + storage space and W/D in unit. Well ran HOA includes W/S/G, High-speed internet & Cable! Heated outdoor pool, entertainment room, lobby/mailroom +exercise room and sauna! Many wonderful features about this community, a great place to live! Truly a must see!
Active
Listed by:
Catrina M Shaw,
Coldwell Banker Bain
Price cut: $9.1K (12/2)
$409,950
8516 196th Street SW #311, Edmonds, WA 98026
2beds
1,114sqft
Est.:
Condominium
Built in 1969
-- sqft lot
$412,700 Zestimate®
$368/sqft
$591/mo HOA
What's special
Top floorOpen floor layoutExtended verandaExercise roomHeated outdoor poolTerritorial viewsMaster bedroom
- 205 days |
- 600 |
- 31 |
Zillow last checked: 8 hours ago
Listing updated: December 02, 2025 at 12:57pm
Listed by:
Catrina M Shaw,
Coldwell Banker Bain
Source: NWMLS,MLS#: 2376593
Tour with a local agent
Facts & features
Interior
Bedrooms & bathrooms
- Bedrooms: 2
- Bathrooms: 2
- Full bathrooms: 1
- 3/4 bathrooms: 1
- Main level bathrooms: 2
- Main level bedrooms: 2
Primary bedroom
- Level: Main
Bedroom
- Level: Main
Bathroom full
- Level: Main
Bathroom three quarter
- Level: Main
Dining room
- Level: Main
Entry hall
- Level: Main
Kitchen without eating space
- Level: Main
Living room
- Level: Main
Utility room
- Level: Main
Heating
- Baseboard, Electric
Cooling
- None
Appliances
- Included: Dishwasher(s), Dryer(s), Microwave(s), Refrigerator(s), Stove(s)/Range(s), Washer(s), Water Heater: Electric, Cooking - Electric Hookup, Cooking-Electric, Dryer-Electric, Ice Maker, Washer
- Laundry: Electric Dryer Hookup, Washer Hookup
Features
- Windows: Insulated Windows
- Has fireplace: No
Interior area
- Total structure area: 1,114
- Total interior livable area: 1,114 sqft
Property
Parking
- Total spaces: 1
- Parking features: Common Garage
- Garage spaces: 1
Features
- Levels: One
- Stories: 1
- Entry location: Main
- Patio & porch: Cooking-Electric, Dryer-Electric, End Unit, Ice Maker, Insulated Windows, Primary Bathroom, Top Floor, Walk-In Closet(s), Washer, Water Heater
Lot
- Features: Paved, Sidewalk
Details
- Parcel number: 00455200331100
- Special conditions: Standard
Construction
Type & style
- Home type: Condo
- Architectural style: Craftsman
- Property subtype: Condominium
Materials
- Wood Siding
- Roof: Torch Down
Condition
- Year built: 1969
- Major remodel year: 1969
Utilities & green energy
- Electric: Company: HOA
- Sewer: Company: HOA
- Water: Company: HOA
- Utilities for property: Hoa, Hoa
Green energy
- Energy efficient items: Insulated Windows
Community & HOA
Community
- Features: Cable TV, Elevator, Fitness Center, Game/Rec Rm, Lobby Entrance, Pool, Sauna
- Security: Security Service, Fire Sprinkler System
- Subdivision: Edmonds
HOA
- Services included: Cable TV, Common Area Maintenance, Earthquake Insurance, Internet, Maintenance Grounds, Security, See Remarks, Sewer, Water
- HOA fee: $591 monthly
Location
- Region: Edmonds
Financial & listing details
- Price per square foot: $368/sqft
- Tax assessed value: $408,500
- Annual tax amount: $2,883
- Date on market: 5/19/2025
- Cumulative days on market: 206 days
- Listing terms: Cash Out,Conventional
- Inclusions: Dishwasher(s), Dryer(s), Microwave(s), Refrigerator(s), Stove(s)/Range(s), Washer(s)
Estimated market value
$412,700
$392,000 - $433,000
$2,292/mo
Price history
Price history
| Date | Event | Price |
|---|---|---|
| 12/2/2025 | Price change | $409,950-2.2%$368/sqft |
Source: | ||
| 11/6/2025 | Price change | $419,000-0.9%$376/sqft |
Source: | ||
| 10/9/2025 | Price change | $423,000-1.6%$380/sqft |
Source: | ||
| 9/4/2025 | Listed for sale | $429,950$386/sqft |
Source: | ||
| 9/3/2025 | Pending sale | $429,950$386/sqft |
Source: | ||
Public tax history
Public tax history
| Year | Property taxes | Tax assessment |
|---|---|---|
| 2024 | $2,883 +7.4% | $408,500 +7.6% |
| 2023 | $2,684 +22.2% | $379,500 +18% |
| 2022 | $2,196 -4.5% | $321,500 +16.1% |
Find assessor info on the county website
BuyAbility℠ payment
Est. payment
$2,957/mo
Principal & interest
$1974
HOA Fees
$591
Other costs
$393
Climate risks
Neighborhood: 98026
Nearby schools
GreatSchools rating
- 6/10Edmonds Elementary SchoolGrades: K-6Distance: 0.7 mi
- 7/10Meadowdale Middle SchoolGrades: 7-8Distance: 2.1 mi
- 6/10Meadowdale High SchoolGrades: 9-12Distance: 2.3 mi
- Loading
- Loading
