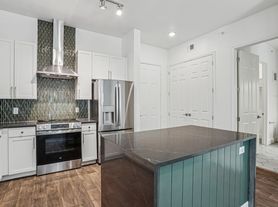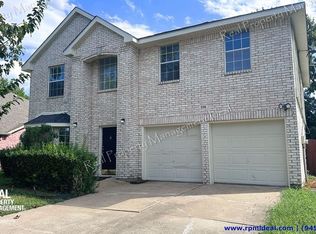** $600.00 Credited towards move in cost **
1,346 SQ FT! 2 bedroom, 1.5 bath home in Plano's Pasquinellis Hidden Creek Estates Phase neighborhood. Desirable two-story floor plan. Charming kitchen with included appliances: Dishwasher, Oven, Refrigerator, and Microwave. Great room living! Carpet and tile flooring in all the right places. This home offers 2 nicely sized bedrooms upstairs. Spacious loft provides flexible space, perfect for a home office, den, or media area. Laundry area equipped with Washer and Dryer on the first floor. Enjoy a backyard with a grassy area. 2 car garage! Great Plano location with nearby schools, parks, dining, and entertainment. Community amenities include a community pool.
Pet Policy: Dogs and Cats Allowed
APPLICATION: $65 Application Fee Per Applicant 18 years or older (Nonrefundable). Please allow 24 to 72 business hours to process the Application once all required documents are submitted by all applicants. Move-in dates beyond 21 days from the Application Approval will require special approval.
LEASE LENGTH: 12-month Minimum (Longer Lease Term may be negotiable)
INITIAL MOVE-IN COSTS: Upon application approval, a nonrefundable Holding Retainer of at least 1 times the monthly rent but not greater than 1.5 times the monthly rent will be required to secure the property. The holding retainer is 75% refundable. A one-time lease preparation fee of $250 as well as the first month's rent is due prior to move-in. If the Applicant has a Pet, $150 Non-Refundable Pet Fee per pet.
RECURRING MONTHLY COSTS: There is a 1.9% Administration Fee. If the Applicant has a Pet, a $35 Pet Rent Per Pet (Does Not Apply to Assistive Animals). All On Q Property Management Residents are enrolled in the Resident Benefits Package for $39 or $49 with pets, which includes liability insurance, credit building to help boost the resident's credit score with timely rent payments, move-in concierge service making utility connection and home service setup a breeze during your move-in, Renter to Buyer program, and much more!
*Other terms and conditions may apply. The list price is the base rent and recurring monthly costs may apply. All information including advertised rent and other charges are deemed reliable but not guaranteed and is subject to change.
By submitting your information on this page you consent to being contacted by the Property Manager and RentEngine via SMS, phone, or email.
Townhouse for rent
$1,949/mo
8516 Brompton Dr, Plano, TX 75024
2beds
1,346sqft
Price may not include required fees and charges.
Townhouse
Available now
Cats, dogs OK
In unit laundry
2 Garage spaces parking
What's special
Desirable two-story floor planGreat room living
- 62 days |
- -- |
- -- |
Zillow last checked: 10 hours ago
Listing updated: December 05, 2025 at 03:53am
Travel times
Looking to buy when your lease ends?
Consider a first-time homebuyer savings account designed to grow your down payment with up to a 6% match & a competitive APY.
Facts & features
Interior
Bedrooms & bathrooms
- Bedrooms: 2
- Bathrooms: 2
- Full bathrooms: 1
- 1/2 bathrooms: 1
Rooms
- Room types: Laundry Room, Office, Pantry
Appliances
- Included: Dishwasher, Dryer, Microwave, Refrigerator, Washer
- Laundry: In Unit, Shared
Features
- Flooring: Carpet, Tile
Interior area
- Total interior livable area: 1,346 sqft
Property
Parking
- Total spaces: 2
- Parking features: Garage
- Has garage: Yes
- Details: Contact manager
Features
- Exterior features: Concierge
Details
- Parcel number: R473200D00801
Construction
Type & style
- Home type: Townhouse
- Property subtype: Townhouse
Building
Management
- Pets allowed: Yes
Community & HOA
Community
- Features: Pool
HOA
- Amenities included: Pool
Location
- Region: Plano
Financial & listing details
- Lease term: 1 Year
Price history
| Date | Event | Price |
|---|---|---|
| 11/11/2025 | Price change | $1,949-4.9%$1/sqft |
Source: Zillow Rentals | ||
| 10/7/2025 | Listed for rent | $2,049$2/sqft |
Source: Zillow Rentals | ||
| 9/22/2025 | Listing removed | $325,000$241/sqft |
Source: NTREIS #21004156 | ||
| 7/18/2025 | Listed for sale | $325,000+152.9%$241/sqft |
Source: NTREIS #21004156 | ||
| 7/1/2011 | Listing removed | $128,500$95/sqft |
Source: Ebby Halliday Realtors #11579965 | ||

