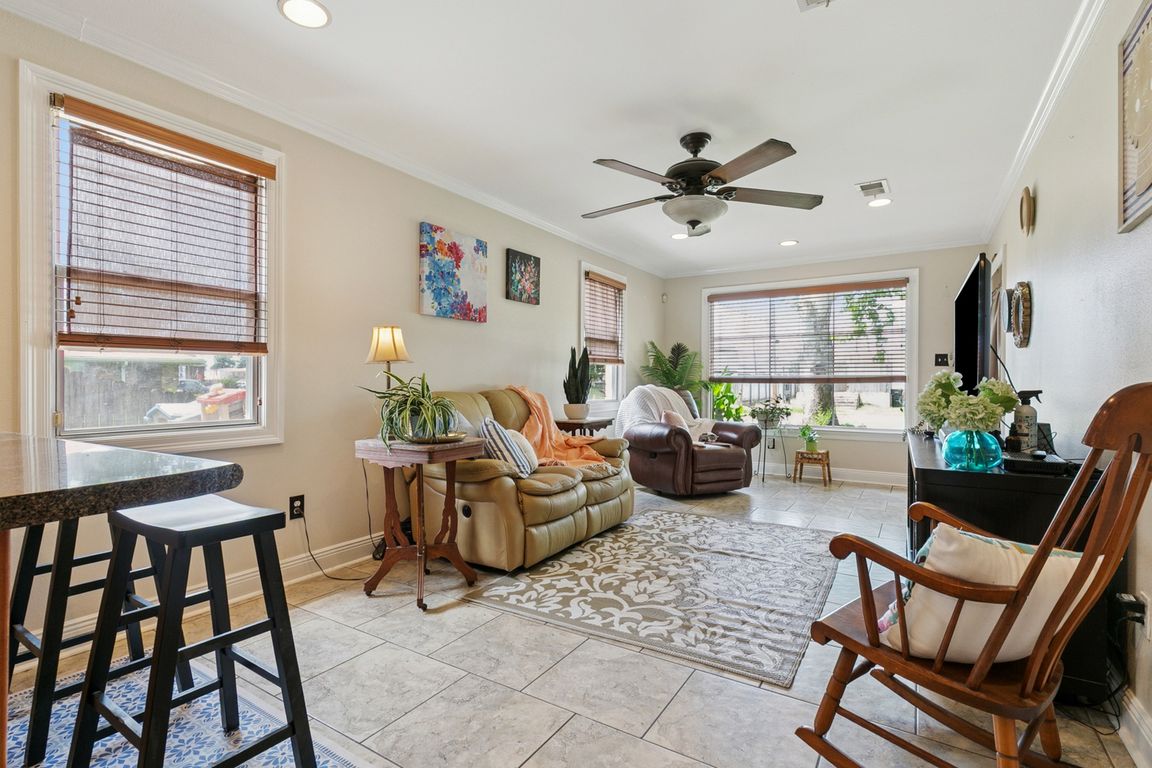
ActivePrice cut: $15K (9/24)
$215,000
4beds
1,414sqft
8516 Livingston Ave, Chalmette, LA 70043
4beds
1,414sqft
Single family residence
Built in 1980
6,534 sqft
Three or more spaces, driveway
$152 price/sqft
What's special
Guest suiteWelcoming entrywayWrought iron gated drivewayLush gardenPrivate oasisHome officeSeparate entertaining space
Step inside this LOVINGLY CARED for home and immediately feel the warmth and joy that fill every corner. Each room tells a story of laughter, togetherness, and cherished memories, MATICULOUSLY MAINTAINED with NEW ROOF 2022, NEW HVAC-2020, NEW HOT WATER HEATER 2020 with the addition of the PRIMARY SUITE AND ...
- 58 days |
- 347 |
- 15 |
Source: GSREIN,MLS#: 2510179
Travel times
Living Room
Kitchen
Primary Bedroom
Zillow last checked: 7 hours ago
Listing updated: September 24, 2025 at 10:18am
Listed by:
Aimee Curole 504-909-0306,
23 Realty, LLC 504-909-0306
Source: GSREIN,MLS#: 2510179
Facts & features
Interior
Bedrooms & bathrooms
- Bedrooms: 4
- Bathrooms: 2
- Full bathrooms: 2
Primary bedroom
- Description: Flooring: Laminate,Simulated Wood
- Level: Lower
- Dimensions: 13.5x11.9
Bedroom
- Description: Flooring: Laminate,Simulated Wood
- Level: Lower
- Dimensions: 10.6x10.2
Bedroom
- Description: Flooring: Laminate,Simulated Wood
- Level: Lower
- Dimensions: 11.9x10.5
Bedroom
- Description: Flooring: Laminate,Simulated Wood
- Level: Lower
- Dimensions: 10.1x10.5
Primary bathroom
- Description: Flooring: Tile
- Level: Lower
- Dimensions: 8x5.6
Bathroom
- Description: Flooring: Tile
- Level: Lower
- Dimensions: 10.7x7.6
Kitchen
- Description: Flooring: Tile
- Level: Lower
- Dimensions: 13.8x11.3
Laundry
- Description: Flooring: Tile
- Level: Lower
- Dimensions: 10.4x7
Living room
- Description: Flooring: Tile
- Level: Lower
- Dimensions: 19.7x11
Heating
- Central
Cooling
- Central Air, 1 Unit
Appliances
- Included: Dryer, Dishwasher, Disposal, Oven, Range, Refrigerator, ENERGY STAR Qualified Appliances
- Laundry: Washer Hookup, Dryer Hookup
Features
- Ceiling Fan(s)
- Has fireplace: No
- Fireplace features: None
Interior area
- Total structure area: 1,647
- Total interior livable area: 1,414 sqft
Property
Parking
- Parking features: Three or more Spaces, Driveway
Features
- Levels: One
- Stories: 1
- Patio & porch: Concrete, Covered, Porch
- Exterior features: Fence, Porch, Permeable Paving
- Pool features: None
Lot
- Size: 6,534 Square Feet
- Dimensions: 60 x 106
- Features: City Lot, Rectangular Lot
Details
- Additional structures: Shed(s)
- Parcel number: 3019001A027A
- Special conditions: None
Construction
Type & style
- Home type: SingleFamily
- Architectural style: Ranch
- Property subtype: Single Family Residence
Materials
- Brick, Vinyl Siding
- Foundation: Slab
- Roof: Shingle
Condition
- Excellent
- Year built: 1980
Utilities & green energy
- Sewer: Public Sewer
- Water: Public
Green energy
- Energy efficient items: Appliances
Community & HOA
Community
- Security: Security System
- Subdivision: Chalmette Vista
HOA
- Has HOA: No
- HOA name: No
Location
- Region: Chalmette
Financial & listing details
- Price per square foot: $152/sqft
- Tax assessed value: $83,640
- Annual tax amount: $131
- Date on market: 8/15/2025