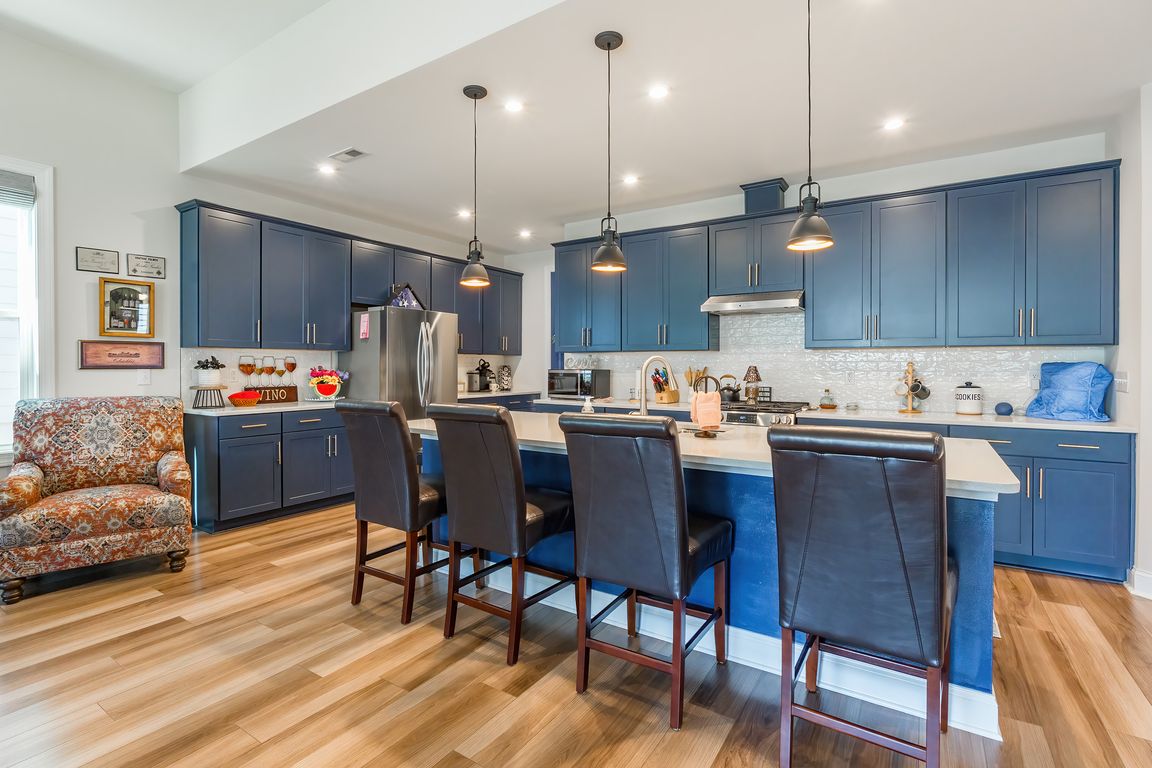
Under contract-show
$535,000
2beds
2,027sqft
8516 Profit Ln, Charlotte, NC 28215
2beds
2,027sqft
Single family residence
Built in 2022
0.15 Acres
2 Attached garage spaces
$264 price/sqft
$350 monthly HOA fee
What's special
Natural lightGreat curb appealProgrammable motorized blindsHandicap-accessible showersBreakfast barSpacious kitchenOpen floor plan
Fabulous Laurel floorplan in Cresswind! This stunning 2 BD, 2 BA home offers great curb appeal and a functional layout, with the bedrooms split by a versatile flex room with French doors. The open floor plan includes a spacious kitchen with a large island, breakfast bar, walk-in pantry, quartz countertops, SS ...
- 134 days |
- 31 |
- 0 |
Source: Canopy MLS as distributed by MLS GRID,MLS#: 4273138
Travel times
Kitchen
Living Room
Primary Bedroom
Zillow last checked: 8 hours ago
Listing updated: July 03, 2025 at 04:42pm
Listing Provided by:
Toby Stephens toby@stephencooley.com,
Stephen Cooley Real Estate
Source: Canopy MLS as distributed by MLS GRID,MLS#: 4273138
Facts & features
Interior
Bedrooms & bathrooms
- Bedrooms: 2
- Bathrooms: 2
- Full bathrooms: 2
- Main level bedrooms: 2
Primary bedroom
- Features: Ceiling Fan(s), Tray Ceiling(s), Walk-In Closet(s)
- Level: Main
Bedroom s
- Level: Main
Bathroom full
- Level: Main
Bathroom full
- Level: Main
Den
- Features: Ceiling Fan(s)
- Level: Main
Flex space
- Level: Main
Great room
- Features: Ceiling Fan(s)
- Level: Main
Kitchen
- Level: Main
Laundry
- Level: Main
Heating
- Natural Gas
Cooling
- Central Air
Appliances
- Included: Dishwasher, Gas Oven, Gas Range, Refrigerator, Tankless Water Heater
- Laundry: Laundry Room, Sink
Features
- Attic Other, Breakfast Bar, Kitchen Island, Open Floorplan, Walk-In Closet(s), Walk-In Pantry
- Flooring: Carpet, Tile, Vinyl
- Has basement: No
- Attic: Other,Pull Down Stairs
Interior area
- Total structure area: 2,027
- Total interior livable area: 2,027 sqft
- Finished area above ground: 2,027
- Finished area below ground: 0
Video & virtual tour
Property
Parking
- Total spaces: 2
- Parking features: Attached Garage, Garage on Main Level
- Attached garage spaces: 2
Features
- Levels: One
- Stories: 1
- Patio & porch: Glass Enclosed, Porch, Rear Porch
- Pool features: Community
Lot
- Size: 0.15 Acres
Details
- Parcel number: 11122668
- Zoning: MX-1(INNOV)
- Special conditions: Standard
Construction
Type & style
- Home type: SingleFamily
- Architectural style: Ranch
- Property subtype: Single Family Residence
Materials
- Fiber Cement
- Foundation: Slab
Condition
- New construction: No
- Year built: 2022
Utilities & green energy
- Sewer: Public Sewer
- Water: City
Community & HOA
Community
- Features: Fifty Five and Older, Clubhouse, Fitness Center, Gated, Sidewalks, Street Lights, Tennis Court(s)
- Senior community: Yes
- Subdivision: Cresswind
HOA
- Has HOA: Yes
- HOA fee: $350 monthly
- HOA name: Cresswind Charlotte
- HOA phone: 704-251-7862
Location
- Region: Charlotte
Financial & listing details
- Price per square foot: $264/sqft
- Tax assessed value: $481,800
- Date on market: 6/26/2025
- Cumulative days on market: 134 days
- Listing terms: Cash,Conventional,FHA,VA Loan
- Exclusions: Seller will leave brackets, but is taking televisions.
- Road surface type: Concrete, Paved