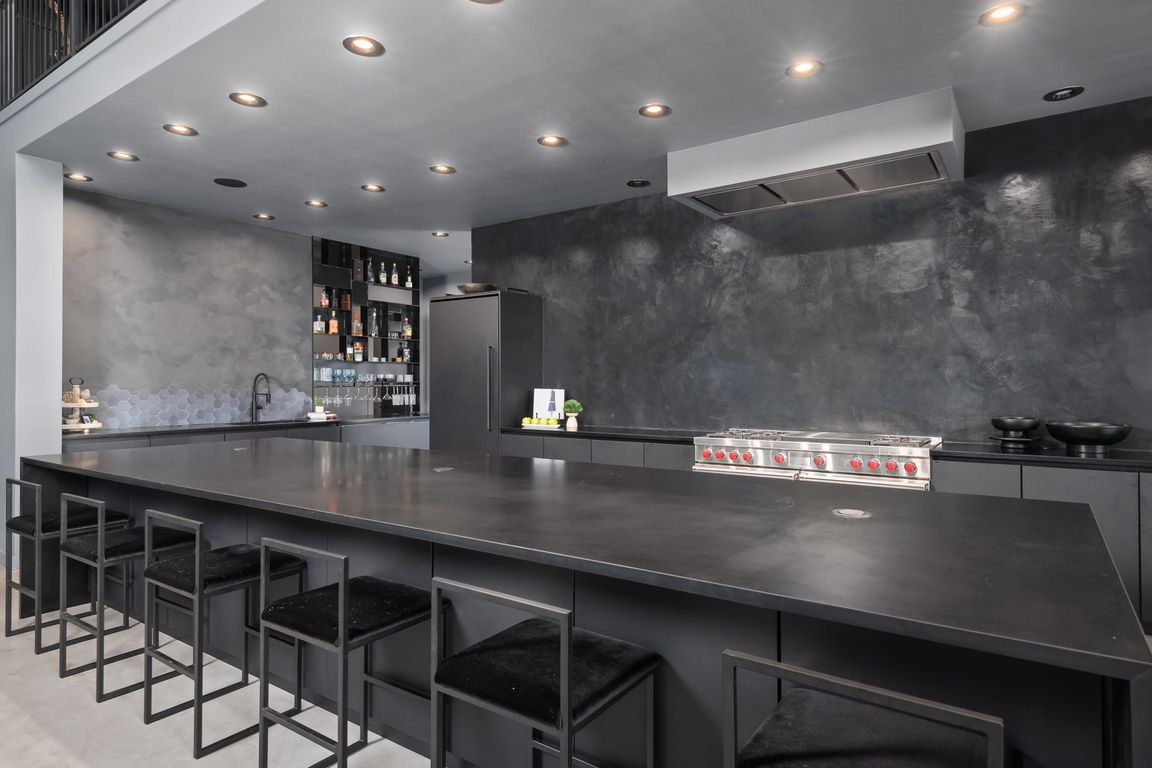
Active
$1,299,000
3beds
3,049sqft
85168 Strayer Pl, Eugene, OR 97405
3beds
3,049sqft
Residential, single family residence
Built in 2021
5 Acres
Open parking
$426 price/sqft
What's special
Cozy fireplaceGlass-enclosed showerEuropean-style custom cabinetryNative stone soaking tubSoaring ceilingsFloor-to-ceiling windowsGourmet kitchen
If you love nature, own a stellar art collection, or have an affinity for open floor plans & sleek lines, then you will love this unique modern home embraced by the surrounding forest with views as far as the eye can see. Every corner of the home is thoughtfully curated, delighting ...
- 258 days |
- 787 |
- 21 |
Source: RMLS (OR),MLS#: 477484978
Travel times
Kitchen
Living Room
Primary Bedroom
Zillow last checked: 7 hours ago
Listing updated: September 16, 2025 at 05:45am
Listed by:
Paula Thompson 541-345-8100,
RE/MAX Integrity,
Persia Hejazi 541-285-6467,
RE/MAX Integrity
Source: RMLS (OR),MLS#: 477484978
Facts & features
Interior
Bedrooms & bathrooms
- Bedrooms: 3
- Bathrooms: 2
- Full bathrooms: 2
- Main level bathrooms: 1
Rooms
- Room types: Mud Room, Bedroom 2, Bedroom 3, Dining Room, Family Room, Kitchen, Living Room, Primary Bedroom
Primary bedroom
- Features: Soaking Tub, Suite, Walkin Closet, Walkin Shower, Wallto Wall Carpet, Washer Dryer
- Level: Upper
- Area: 726
- Dimensions: 33 x 22
Bedroom 2
- Level: Main
- Area: 100
- Dimensions: 10 x 10
Dining room
- Features: Tile Floor
- Level: Main
- Area: 110
- Dimensions: 11 x 10
Family room
- Level: Main
Kitchen
- Features: Builtin Features, Dishwasher, Disposal, Gas Appliances, Island, Double Oven, Free Standing Range, Free Standing Refrigerator, High Ceilings, Wet Bar
- Level: Main
- Area: 260
- Width: 10
Living room
- Features: Ceiling Fan, Fireplace, High Ceilings
- Level: Main
- Area: 676
- Dimensions: 26 x 26
Heating
- Heat Pump, Fireplace(s)
Cooling
- Heat Pump
Appliances
- Included: Built In Oven, Dishwasher, Disposal, Double Oven, Free-Standing Gas Range, Free-Standing Range, Free-Standing Refrigerator, Gas Appliances, Microwave, Range Hood, Stainless Steel Appliance(s), Washer/Dryer, Propane Water Heater
- Laundry: Laundry Room
Features
- Ceiling Fan(s), High Ceilings, Quartz, Soaking Tub, Shower, Built-in Features, Kitchen Island, Wet Bar, Suite, Walk-In Closet(s), Walkin Shower
- Flooring: Concrete, Tile, Wall to Wall Carpet
- Windows: Vinyl Frames
- Basement: Crawl Space
- Number of fireplaces: 1
- Fireplace features: Gas
Interior area
- Total structure area: 3,049
- Total interior livable area: 3,049 sqft
Video & virtual tour
Property
Parking
- Parking features: Driveway, RV Access/Parking, RV Boat Storage
- Has uncovered spaces: Yes
Accessibility
- Accessibility features: Walkin Shower, Accessibility
Features
- Stories: 2
- Patio & porch: Deck
- Has view: Yes
- View description: Mountain(s), Trees/Woods, Valley
Lot
- Size: 5 Acres
- Features: Cul-De-Sac, Gentle Sloping, Trees, Wooded, Acres 5 to 7
Details
- Additional structures: RVBoatStorage
- Parcel number: 1360856
- Zoning: R10
Construction
Type & style
- Home type: SingleFamily
- Property subtype: Residential, Single Family Residence
Materials
- Cement Siding, Metal Siding, Other
- Foundation: Concrete Perimeter
- Roof: Composition
Condition
- Resale
- New construction: No
- Year built: 2021
Utilities & green energy
- Sewer: Septic Tank
- Water: Well
- Utilities for property: Other Internet Service, Satellite Internet Service
Community & HOA
Community
- Security: Entry, Security System, Security System Owned, Security Lights
HOA
- Has HOA: No
Location
- Region: Eugene
Financial & listing details
- Price per square foot: $426/sqft
- Tax assessed value: $1,209,713
- Annual tax amount: $8,038
- Date on market: 1/21/2025
- Listing terms: Cash,Conventional
- Road surface type: Paved