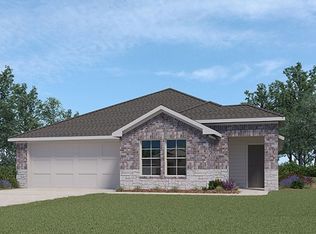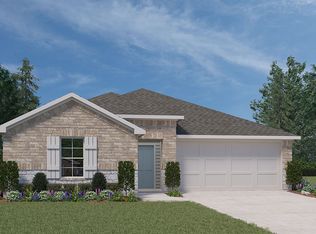Closed
Price Unknown
8517 Cantera Ridge Rd, Temple, TX 76502
4beds
1,818sqft
Single Family Residence
Built in 2022
7,191.76 Square Feet Lot
$275,100 Zestimate®
$--/sqft
$1,895 Estimated rent
Home value
$275,100
$253,000 - $297,000
$1,895/mo
Zestimate® history
Loading...
Owner options
Explore your selling options
What's special
Located in the growing west Temple area, this home offers an easy commute to both Fort Cavazos and Waco and is zoned for Belton ISD schools. The neighborhood offers its own community pool and playground with numerous walking trails, parks, shopping, and beautiful Lake Belton just minutes away. No rear neighbors allows for greater quiet and privacy. New roof and new upgraded flooring, no rear neighbors! Step inside this well-maintained home featuring a new roof installed less than a year ago and a smart, functional layout. The kitchen shines with granite counters, dark cabinetry, stainless steel appliances, an electric stove, a walk-in pantry, and a spacious eat-in area. Upgraded laminate flooring (installed less than a year ago) runs throughout the main living areas, with carpet in the bedrooms. Roof & laminate flooring are upgraded from builder standard. The split floor plan offers privacy, with the primary suite tucked at the back of the home. The owner’s retreat includes a ceiling fan, double sinks, a large walk-in shower, and built-in shelving for extra storage. At the front of the home, two additional bedrooms sit off a wide entryway. Fourth bedroom is private near the garage. Additional highlights include garage shelving that stays and a beautifully maintained outdoor space with a fully fenced yard in excellent condition. Enjoy year-round outdoor living on the extended patio with a custom wood addition—perfect for relaxing or entertaining.
Zillow last checked: 8 hours ago
Listing updated: June 24, 2025 at 08:02am
Listed by:
Kristi M. Harvey 512-761-8314,
All City Real Estate
Bought with:
Chelsea Mayes, TREC #0756975
Magnolia Realty Temple Belton
Source: Central Texas MLS,MLS#: 574310 Originating MLS: Williamson County Association of REALTORS
Originating MLS: Williamson County Association of REALTORS
Facts & features
Interior
Bedrooms & bathrooms
- Bedrooms: 4
- Bathrooms: 2
- Full bathrooms: 2
Primary bedroom
- Level: Main
Bedroom 2
- Level: Main
Bedroom 3
- Level: Main
Bedroom 4
- Level: Main
Primary bathroom
- Level: Main
Bathroom
- Level: Main
Dining room
- Level: Main
Kitchen
- Level: Main
Living room
- Level: Main
Heating
- Central, Electric
Cooling
- Central Air, Electric, 1 Unit
Appliances
- Included: Dishwasher, Electric Range, Electric Water Heater, Disposal, Microwave, Water Heater, Some Electric Appliances
- Laundry: Inside, Laundry in Utility Room, Main Level, Laundry Room
Features
- All Bedrooms Down, Ceiling Fan(s), Double Vanity, Primary Downstairs, Main Level Primary, Pull Down Attic Stairs, Walk-In Closet(s), Eat-in Kitchen, Granite Counters, Kitchen Island, Kitchen/Family Room Combo, Kitchen/Dining Combo, Pantry, Walk-In Pantry
- Flooring: Carpet, Laminate
- Attic: Pull Down Stairs
- Has fireplace: No
- Fireplace features: None
Interior area
- Total interior livable area: 1,818 sqft
Property
Parking
- Total spaces: 2
- Parking features: Attached, Garage Faces Front, Garage
- Attached garage spaces: 2
Features
- Levels: One,Other
- Stories: 1
- Patio & porch: Covered, Patio, Porch
- Exterior features: Covered Patio, Porch, Patio
- Pool features: Community, None
- Fencing: Back Yard,Privacy,Wood
- Has view: Yes
- View description: None
- Body of water: None
Lot
- Size: 7,191 sqft
Details
- Parcel number: 508729
Construction
Type & style
- Home type: SingleFamily
- Architectural style: None
- Property subtype: Single Family Residence
Materials
- Brick, Masonry
- Foundation: Slab
- Roof: Composition,Shingle
Condition
- Resale
- Year built: 2022
Details
- Builder name: DR Horton
Utilities & green energy
- Water: Public
- Utilities for property: Trash Collection Public
Community & neighborhood
Community
- Community features: Playground, Community Pool
Location
- Region: Temple
- Subdivision: Lake Pointe Terrace Ph III
HOA & financial
HOA
- Has HOA: Yes
- HOA fee: $90 quarterly
- Association name: THE TERRACE AT LAKE POINTE
- Association phone: 512-234-3320
Other
Other facts
- Listing agreement: Exclusive Right To Sell
- Listing terms: Cash,Conventional,FHA,VA Loan
Price history
| Date | Event | Price |
|---|---|---|
| 6/24/2025 | Listing removed | $282,000$155/sqft |
Source: | ||
| 6/24/2025 | Pending sale | $282,000$155/sqft |
Source: | ||
| 6/23/2025 | Sold | -- |
Source: | ||
| 6/9/2025 | Contingent | $282,000$155/sqft |
Source: | ||
| 6/4/2025 | Listed for sale | $282,000$155/sqft |
Source: | ||
Public tax history
| Year | Property taxes | Tax assessment |
|---|---|---|
| 2025 | $5,124 -2.9% | $303,341 +2.1% |
| 2024 | $5,275 +84.5% | $297,137 +28.5% |
| 2023 | $2,860 +317.1% | $231,224 +747% |
Find assessor info on the county website
Neighborhood: 76502
Nearby schools
GreatSchools rating
- 6/10Tarver Elementary SchoolGrades: K-5Distance: 0.5 mi
- 5/10North Belton Middle SchoolGrades: 6-8Distance: 0.9 mi
- 7/10Lake Belton High SchoolGrades: 9-12Distance: 1.2 mi
Schools provided by the listing agent
- Elementary: Tarver Elementary
- Middle: North Belton Middle School
- High: Lake Belton High School
- District: Belton ISD
Source: Central Texas MLS. This data may not be complete. We recommend contacting the local school district to confirm school assignments for this home.
Get a cash offer in 3 minutes
Find out how much your home could sell for in as little as 3 minutes with a no-obligation cash offer.
Estimated market value$275,100
Get a cash offer in 3 minutes
Find out how much your home could sell for in as little as 3 minutes with a no-obligation cash offer.
Estimated market value
$275,100

