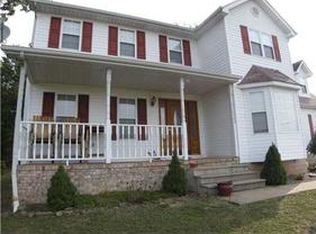Sold for $271,000
$271,000
8517 Charleston Rd, Ripley, WV 25271
4beds
1,720sqft
Single Family Residence
Built in 1997
3.12 Acres Lot
$277,300 Zestimate®
$158/sqft
$2,267 Estimated rent
Home value
$277,300
Estimated sales range
Not available
$2,267/mo
Zestimate® history
Loading...
Owner options
Explore your selling options
What's special
Welcome to this charming 4 bedroom, 2.5 bathroom house in Ripley, WV! This wonderful property is now available for sale and could be your perfect new home. With a total livable area of 1720 sqft, there is plenty of space for you and your family to enjoy. The house features a spacious living room, perfect for hosting gatherings with friends and family. The kitchen is equipped with modern appliances and ample cabinet space for all your cooking needs. The bedrooms are cozy and inviting, providing a comfortable retreat at the end of the day. Located at 8517 Charleston Rd, this property offers convenience and accessibility to nearby amenities. The price for this lovely house is $280,000, making it a great investment in your future. Don't miss out on this fantastic opportunity to own a beautiful home in Ripley, WV. Schedule a viewing today and make this house your own!
Zillow last checked: 8 hours ago
Listing updated: July 11, 2025 at 02:26pm
Listed by:
Chelsea Walker,
Davis Realty LLC 304-532-7009
Bought with:
Samantha McConaha, WVS190300806
Better Homes and Gardens Real Estate Central
Source: KVBR,MLS#: 278029 Originating MLS: Kanawha Valley Board of REALTORS
Originating MLS: Kanawha Valley Board of REALTORS
Facts & features
Interior
Bedrooms & bathrooms
- Bedrooms: 4
- Bathrooms: 3
- Full bathrooms: 2
- 1/2 bathrooms: 1
Primary bedroom
- Description: Primary Bedroom
- Level: Upper
- Dimensions: 15.03x13.07
Bedroom 2
- Description: Bedroom 2
- Level: Upper
- Dimensions: 10.08x11.04
Bedroom 3
- Description: Bedroom 3
- Level: Upper
- Dimensions: 11.05x10.03
Bedroom 4
- Description: Bedroom 4
- Level: Upper
- Dimensions: 12.01x16.01
Dining room
- Description: Dining Room
- Level: Main
- Dimensions: 8.11x12.03
Kitchen
- Description: Kitchen
- Level: Main
- Dimensions: 11.02x13.02
Living room
- Description: Living Room
- Level: Main
- Dimensions: 18.10x15.08
Heating
- Electric, Forced Air, Gas, Heat Pump
Cooling
- Central Air
Appliances
- Included: Dishwasher, Electric Range, Disposal, Refrigerator
Features
- Fireplace, Great Room, Country Kitchen, Wood Burning Stove
- Flooring: Carpet, Hardwood, Laminate, Vinyl
- Windows: Insulated Windows
- Basement: None
- Number of fireplaces: 1
- Fireplace features: Insert
Interior area
- Total interior livable area: 1,720 sqft
Property
Parking
- Total spaces: 2
- Parking features: Attached, Garage, Two Car Garage, Heated Garage
- Attached garage spaces: 2
Features
- Levels: Two
- Stories: 2
- Patio & porch: Deck, Porch
- Exterior features: Deck, Porch, Storage
Lot
- Size: 3.12 Acres
Details
- Additional structures: Outbuilding, Storage
- Parcel number: 040044001400040000
Construction
Type & style
- Home type: SingleFamily
- Architectural style: Two Story
- Property subtype: Single Family Residence
Materials
- Drywall, Vinyl Siding
- Roof: Metal
Condition
- Year built: 1997
Utilities & green energy
- Sewer: Septic Tank
- Water: Public
Community & neighborhood
Security
- Security features: Smoke Detector(s)
Location
- Region: Ripley
Price history
| Date | Event | Price |
|---|---|---|
| 7/11/2025 | Sold | $271,000-1.5%$158/sqft |
Source: | ||
| 6/2/2025 | Pending sale | $275,000$160/sqft |
Source: | ||
| 5/12/2025 | Price change | $275,000-1.8%$160/sqft |
Source: | ||
| 4/30/2025 | Listed for sale | $280,000+9.8%$163/sqft |
Source: | ||
| 10/24/2023 | Sold | $255,000-6.3%$148/sqft |
Source: | ||
Public tax history
| Year | Property taxes | Tax assessment |
|---|---|---|
| 2025 | $1,274 +26% | $102,240 +1.1% |
| 2024 | $1,011 +0.9% | $101,160 +0.7% |
| 2023 | $1,002 +2.5% | $100,440 +2% |
Find assessor info on the county website
Neighborhood: 25271
Nearby schools
GreatSchools rating
- 7/10Fairplain Elementary SchoolGrades: PK-5Distance: 3.5 mi
- 5/10Ripley Middle SchoolGrades: 6-8Distance: 8.1 mi
- 10/10Ripley High SchoolGrades: 9-12Distance: 8.3 mi
Schools provided by the listing agent
- Elementary: Fairplain
- Middle: Ripley
- High: Ripley
Source: KVBR. This data may not be complete. We recommend contacting the local school district to confirm school assignments for this home.
Get pre-qualified for a loan
At Zillow Home Loans, we can pre-qualify you in as little as 5 minutes with no impact to your credit score.An equal housing lender. NMLS #10287.
