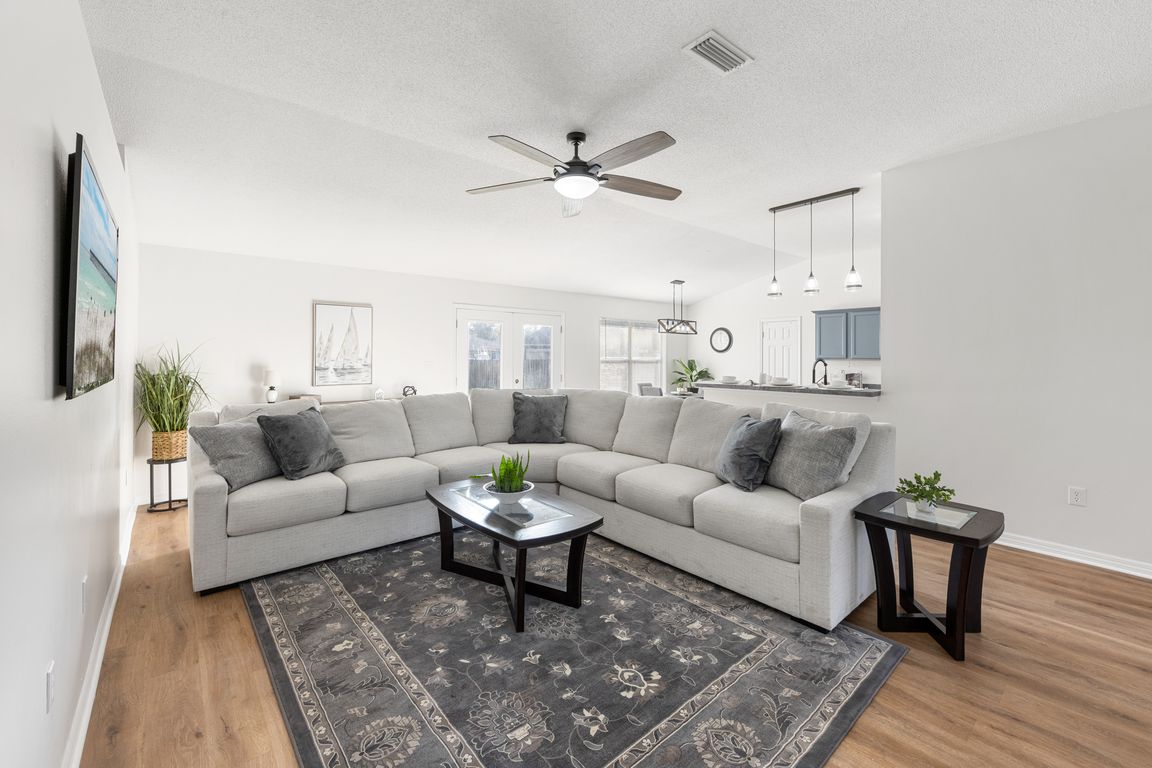
For sale
$395,000
4beds
2,052sqft
8517 High School Blvd, Navarre, FL 32566
4beds
2,052sqft
Single family residence
Built in 2005
0.25 Acres
2 Attached garage spaces
$192 price/sqft
What's special
Breakfast barUpdated light fixturesAll new paintHigh ceilingsCeiling fansLarge-capacity washer and dryerBreakfast nook
This beautifully updated 3-bedroom, 2-bath home in Navarre offers an unbeatable location just a five-minute walk to Navarre High School and a ten-minute walk to the YMCA, with quick access to Publix, Walmart, and Hwy 87 for an easy commute to I-10. Major updates include a roof replacement in 2021, an ...
- 8 hours |
- 306 |
- 14 |
Source: ECAOR,MLS#: 990431 Originating MLS: Emerald Coast
Originating MLS: Emerald Coast
Travel times
Living Room
Kitchen
Primary Bedroom
Primary Bathroom
Bathroom
Bedroom
Bedroom
Bedroom
Outdoor 1
Zillow last checked: 8 hours ago
Listing updated: 22 hours ago
Listed by:
Paul A Domenech 850-543-1418,
Keller Williams Realty FWB
Source: ECAOR,MLS#: 990431 Originating MLS: Emerald Coast
Originating MLS: Emerald Coast
Facts & features
Interior
Bedrooms & bathrooms
- Bedrooms: 4
- Bathrooms: 2
- Full bathrooms: 2
Primary bedroom
- Features: Walk-In Closet(s)
- Level: First
Bedroom
- Level: First
Primary bathroom
- Features: Double Vanity, Soaking Tub, MBath Separate Shwr, MBath Tile
Bathroom
- Level: First
Kitchen
- Level: First
Living room
- Level: First
Heating
- Electric
Cooling
- Electric, Ceiling Fan(s)
Appliances
- Included: Dishwasher, Disposal, Dryer, Microwave, Refrigerator W/IceMk, Smooth Stovetop Rnge, Electric Range, Washer, Electric Water Heater
- Laundry: Washer/Dryer Hookup, Laundry Room
Features
- Breakfast Bar, Pantry, Split Bedroom, Bedroom, Breakfast Room, Dining Area, Full Bathroom, Kitchen, Living Room, Master Bathroom, Master Bedroom
- Flooring: Tile, Vinyl
- Attic: Pull Down Stairs
- Common walls with other units/homes: No Common Walls
Interior area
- Total structure area: 2,052
- Total interior livable area: 2,052 sqft
Property
Parking
- Total spaces: 2
- Parking features: Attached, Garage Door Opener
- Attached garage spaces: 2
Features
- Stories: 1
- Patio & porch: Patio Open
- Exterior features: Rain Gutters
- Pool features: None
- Fencing: Back Yard,Privacy
Lot
- Size: 0.25 Acres
- Dimensions: 158 x 70
- Features: Interior Lot, Level, Survey Available
Details
- Parcel number: 162S260000001300000
- Zoning description: Resid Single Family
Construction
Type & style
- Home type: SingleFamily
- Property subtype: Single Family Residence
Materials
- Brick, Siding Brick Front, Vinyl Siding, Trim Vinyl
- Roof: Roof Dimensional Shg
Condition
- Construction Complete
- Year built: 2005
Utilities & green energy
- Sewer: Public Sewer
- Water: Public
- Utilities for property: Electricity Connected
Community & HOA
Community
- Subdivision: None
Location
- Region: Navarre
Financial & listing details
- Price per square foot: $192/sqft
- Tax assessed value: $259,201
- Annual tax amount: $2,574
- Date on market: 11/27/2025
- Cumulative days on market: 120 days
- Listing terms: Conventional,FHA,VA Loan
- Electric utility on property: Yes
- Road surface type: Paved