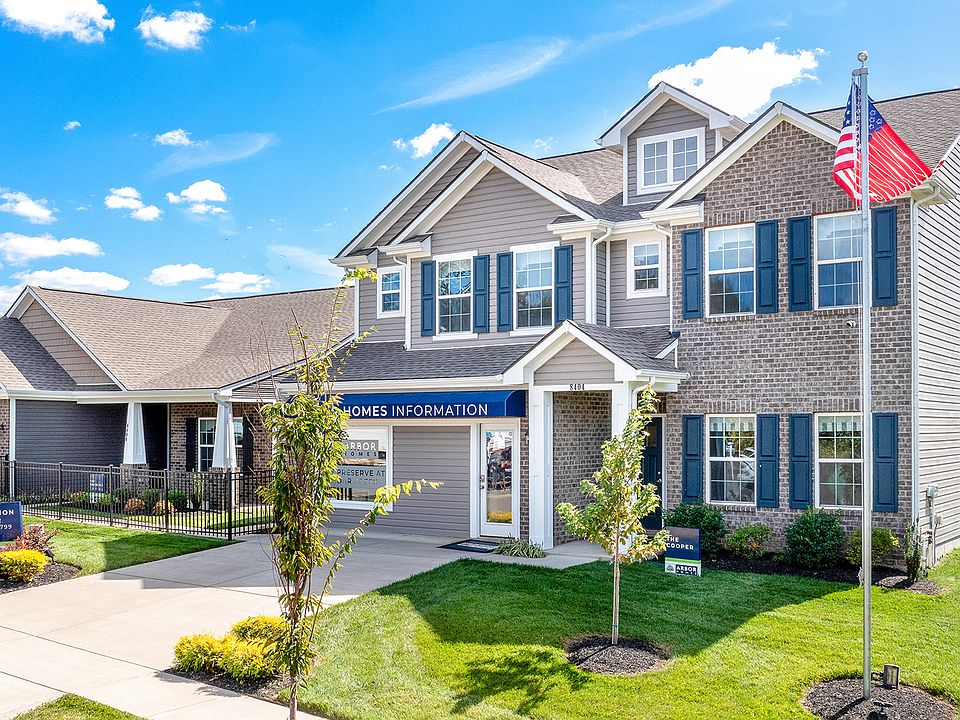SPECIAL FINANCING AVAILABLE!
Discover everything you've been looking for in a new home with The Palmetto. Thoughtfully designed for today's lifestyles, this home blends style, comfort, and functionality. Enjoy quiet mornings or relaxing evenings from your charming front porch, or make use of the spacious 2-car garage and walk-out basement for added convenience.
Inside, a welcoming front living area with elegant double doors creates the perfect space for a home office or formal dining room. 9 ft ceilings and an open concept design make the main living areas bright and inviting.
The chef-inspired kitchen features a generous walk-in pantry, ample cabinetry, and a center island ideal for meal prep and entertaining.
New construction
$399,900
8517 Quail Creek Ct, Louisville, KY 40229
4beds
2,654sqft
Single Family Residence
Built in 2025
6,098.4 Square Feet Lot
$399,900 Zestimate®
$151/sqft
$25/mo HOA
What's special
Elegant double doorsWalk-out basementCharming front porchChef-inspired kitchenAmple cabinetryOpen concept designCenter island
Call: (812) 920-5709
- 39 days |
- 99 |
- 1 |
Zillow last checked: 7 hours ago
Listing updated: October 29, 2025 at 07:31am
Listed by:
John E Marshall 502-245-6159,
Elite REALTORS
Source: GLARMLS,MLS#: 1698913
Travel times
Schedule tour
Select your preferred tour type — either in-person or real-time video tour — then discuss available options with the builder representative you're connected with.
Facts & features
Interior
Bedrooms & bathrooms
- Bedrooms: 4
- Bathrooms: 3
- Full bathrooms: 2
- 1/2 bathrooms: 1
Primary bedroom
- Level: Second
Bedroom
- Level: Second
Bedroom
- Level: Second
Bedroom
- Level: Second
Den
- Level: First
Great room
- Level: First
Laundry
- Level: Second
Loft
- Level: Second
Office
- Level: First
Heating
- Electric, Forced Air
Cooling
- Central Air
Features
- Open Floorplan
- Basement: Unfinished,Walkout Unfinished
- Has fireplace: No
Interior area
- Total structure area: 2,654
- Total interior livable area: 2,654 sqft
- Finished area above ground: 2,654
- Finished area below ground: 0
Property
Parking
- Total spaces: 2
- Parking features: Entry Front, Driveway
- Garage spaces: 2
- Has uncovered spaces: Yes
Features
- Stories: 2
- Patio & porch: Deck, Patio
- Exterior features: None
- Fencing: None
Lot
- Size: 6,098.4 Square Feet
- Features: Sidewalk
Details
- Parcel number: 0
Construction
Type & style
- Home type: SingleFamily
- Architectural style: Traditional
- Property subtype: Single Family Residence
Materials
- Vinyl Siding, Brick
- Foundation: Concrete Perimeter
- Roof: Shingle
Condition
- New construction: Yes
- Year built: 2025
Details
- Builder name: Arbor Homes
Utilities & green energy
- Sewer: Public Sewer
- Water: Public
- Utilities for property: Electricity Connected
Community & HOA
Community
- Subdivision: Cedar Creek
HOA
- Has HOA: Yes
- HOA fee: $300 annually
Location
- Region: Louisville
Financial & listing details
- Price per square foot: $151/sqft
- Date on market: 9/23/2025
- Electric utility on property: Yes
About the community
This new construction community is conveniently located near Quail Chase Golf Course and McNeely Lake Park, offering the perfect opportunity to enjoy the outdoors close to home. From grocery runs to date nights, everything you need is just around the corner. Whether you're grabbing dinner at Hillview Family Diner or catching a movie at Preston Crossing 16, dining and entertainment are never more than five minutes away. Commuting downtown? The I-265/I-65 interchange is just 15 minutes from your doorstep, providing easy access to the greater Louisville area.
Source: Arbor Homes

