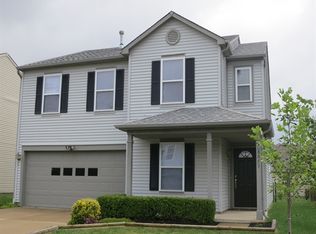Please note, our homes are available on a first-come, first-serve basis and are not reserved until the holding fee agreement is signed and the holding fee is paid by the primary applicant.
This home features Progress Smart Home - Progress Residential's smart home app, which allows you to control the home securely from any of your devices.
This home is priced to rent and won't be around for long. Apply now, while we make this home ready for you, or call to arrange a meeting with your local Progress Residential leasing specialist today.
Welcome home! This 3 bedroom, 2 bathroom rental home in Camby, IN boasts an open floor plan! The entryway leads you into a family room, where you and your loved ones can gather for a movie night. Beyond the family room, you will find the eat-in kitchen, complete with a full appliance package and plenty of cabinet space. Entering the three bedrooms, take note of the ample closet space and natural light. The master bedroom also offers an elegant en suite! The outdoor space checks all the remaining boxes with a patio and a large, grassy backyard that backs to a field.
House for rent
$1,685/mo
8517 Sansa St, Camby, IN 46113
3beds
1,245sqft
Price may not include required fees and charges.
Single family residence
Available Thu Sep 11 2025
Cats, dogs OK
Ceiling fan
In unit laundry
Attached garage parking
-- Heating
What's special
Family roomElegant en suiteNatural lightAmple closet spaceBacks to a fieldPlenty of cabinet spaceFull appliance package
- 3 days
- on Zillow |
- -- |
- -- |
Travel times
Add up to $600/yr to your down payment
Consider a first-time homebuyer savings account designed to grow your down payment with up to a 6% match & 4.15% APY.
Facts & features
Interior
Bedrooms & bathrooms
- Bedrooms: 3
- Bathrooms: 2
- Full bathrooms: 2
Cooling
- Ceiling Fan
Appliances
- Laundry: Contact manager
Features
- Ceiling Fan(s), Walk-In Closet(s)
- Flooring: Laminate, Linoleum/Vinyl
Interior area
- Total interior livable area: 1,245 sqft
Property
Parking
- Parking features: Attached, Garage
- Has attached garage: Yes
- Details: Contact manager
Features
- Patio & porch: Patio
- Exterior features: 1 Story, Eat-in Kitchen, Flooring: Laminate, Near Retail, Open Floor Plan, Smart Home, Stainless Steel Appliances
Details
- Parcel number: 491316107097000200
Construction
Type & style
- Home type: SingleFamily
- Property subtype: Single Family Residence
Community & HOA
Location
- Region: Camby
Financial & listing details
- Lease term: Contact For Details
Price history
| Date | Event | Price |
|---|---|---|
| 8/9/2025 | Price change | $1,685-23.4%$1/sqft |
Source: Zillow Rentals | ||
| 8/6/2025 | Listed for rent | $2,200+40.1%$2/sqft |
Source: Zillow Rentals | ||
| 10/23/2024 | Listing removed | $1,570+1.9%$1/sqft |
Source: Zillow Rentals | ||
| 10/21/2024 | Price change | $1,540-0.3%$1/sqft |
Source: Zillow Rentals | ||
| 10/20/2024 | Price change | $1,545-0.3%$1/sqft |
Source: Zillow Rentals | ||
![[object Object]](https://photos.zillowstatic.com/fp/52fdcc8cf8da0d5a7fa2caa43542dba6-p_i.jpg)
