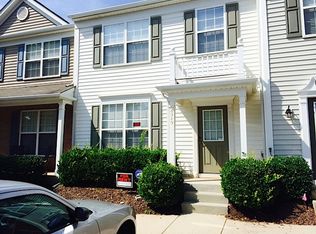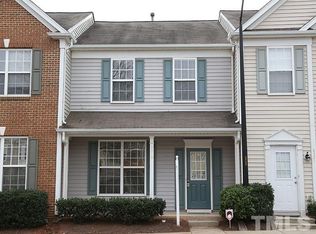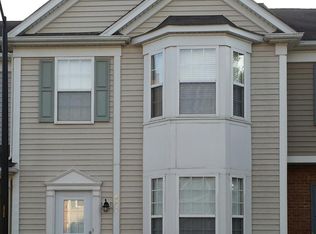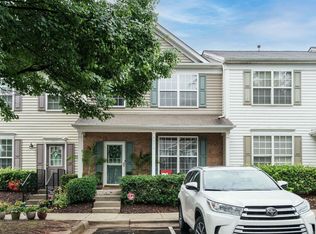Charming townhome w/open floor plan and private back yard. New laminate floors in main floor and new carpet upstairs. All appliances convey, washer, dryer and refrigerator. Open kitchen with granite counter tops. Large liv. room w/ corner fireplace. Great location at walking distance to shopping center with grocery store, restaurants, bar/grill, etc. Very convenient access to RDU & RTP. 5 minutes to Umstead State Park and 10 minutes to Crabtree Valley Mall or Brier Creek Shopping center. Close to schools
This property is off market, which means it's not currently listed for sale or rent on Zillow. This may be different from what's available on other websites or public sources.



