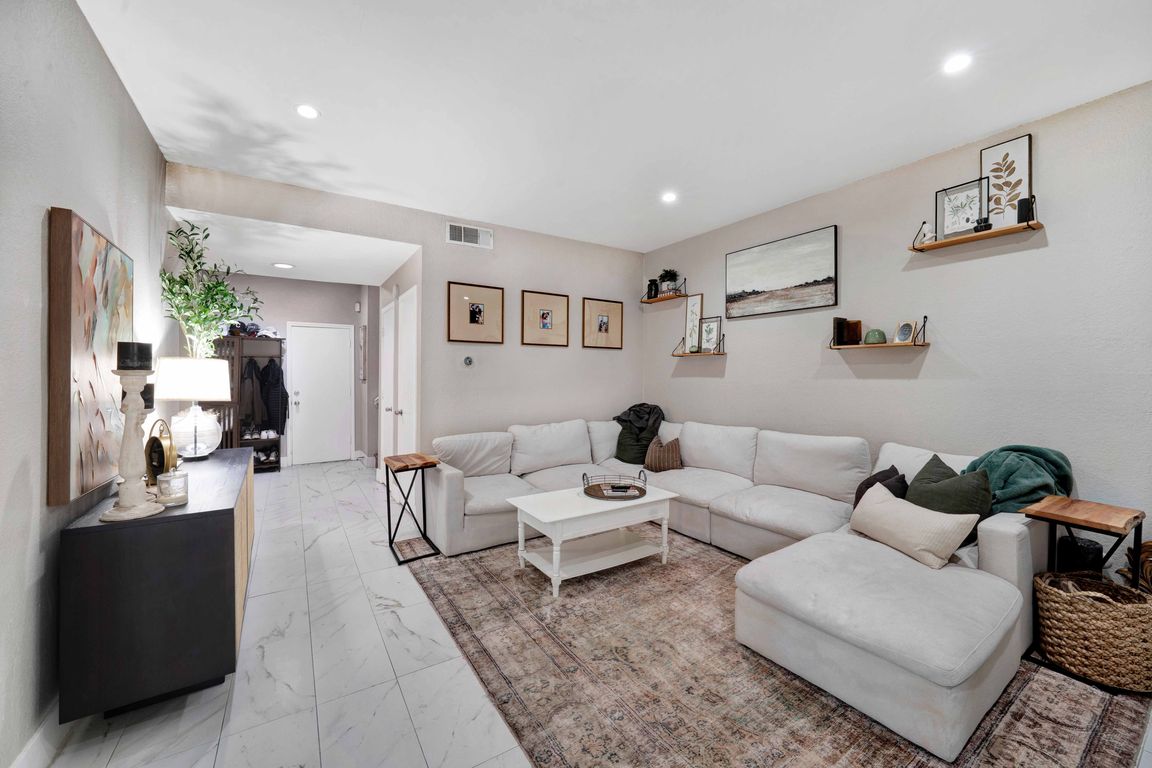
For salePrice cut: $5K (8/19)
$349,999
2beds
1,349sqft
8518 Coppertowne Ln, Dallas, TX 75243
2beds
1,349sqft
Townhouse
Built in 1982
2,178 sqft
2 Attached garage spaces
$259 price/sqft
$414 monthly HOA fee
What's special
Multiple private outdoor spacesLuxuriously updated ensuitesGranite countertopsChic marble-look flooringChef-inspired kitchenSleek updated fireplaceOversized bedrooms
Modern Elegance Meets Everyday Comfort! Step into style with this beautifully updated 2-bedroom, 2.5-bath condo nestled in a vibrant community within Richardson ISD. From the moment you walk in, you’ll be greeted by chic marble-look flooring, a sleek updated fireplace, and a spacious, open-concept living and dining area—perfect for entertaining or unwinding ...
- 73 days
- on Zillow |
- 470 |
- 14 |
Source: NTREIS,MLS#: 21003461
Travel times
Living Room
Kitchen
Dining Room
Zillow last checked: 7 hours ago
Listing updated: September 02, 2025 at 06:10am
Listed by:
Christie Cannon 0456906 469-951-9588,
Keller Williams Frisco Stars 972-712-9898,
Vincent Link 0819059 469-712-3915,
Keller Williams Frisco Stars
Source: NTREIS,MLS#: 21003461
Facts & features
Interior
Bedrooms & bathrooms
- Bedrooms: 2
- Bathrooms: 3
- Full bathrooms: 2
- 1/2 bathrooms: 1
Primary bedroom
- Features: En Suite Bathroom
- Level: Second
- Dimensions: 17 x 10
Bedroom
- Features: En Suite Bathroom
- Level: Second
- Dimensions: 12 x 11
Primary bathroom
- Features: Built-in Features, En Suite Bathroom
- Level: Second
- Dimensions: 10 x 5
Dining room
- Level: First
- Dimensions: 10 x 11
Other
- Features: Built-in Features
- Level: Second
- Dimensions: 5 x 7
Kitchen
- Features: Breakfast Bar, Built-in Features, Granite Counters, Pantry
- Level: First
- Dimensions: 8 x 11
Living room
- Features: Fireplace
- Level: First
- Dimensions: 15 x 14
Heating
- Central
Cooling
- Central Air
Appliances
- Included: Dishwasher, Electric Range, Disposal, Microwave, Vented Exhaust Fan
- Laundry: Laundry in Utility Room
Features
- Built-in Features, Decorative/Designer Lighting Fixtures, Double Vanity, Granite Counters, High Speed Internet, Pantry
- Flooring: Ceramic Tile, Luxury Vinyl Plank
- Windows: Window Coverings
- Has basement: No
- Number of fireplaces: 1
- Fireplace features: Living Room
Interior area
- Total interior livable area: 1,349 sqft
Video & virtual tour
Property
Parking
- Total spaces: 2
- Parking features: Door-Multi, Driveway, Garage, Garage Door Opener
- Attached garage spaces: 2
- Has uncovered spaces: Yes
Features
- Levels: Two
- Stories: 2
- Patio & porch: Patio, Balcony
- Exterior features: Balcony, Lighting, Rain Gutters
- Pool features: None, Community
- Fencing: Back Yard,Wood
Lot
- Size: 2,178 Square Feet
- Features: Interior Lot, Landscaped, Subdivision, Sprinkler System, Few Trees
Details
- Parcel number: 0081020F000050000
Construction
Type & style
- Home type: Townhouse
- Architectural style: Traditional
- Property subtype: Townhouse
- Attached to another structure: Yes
Materials
- Brick
- Foundation: Slab
- Roof: Composition
Condition
- Year built: 1982
Utilities & green energy
- Sewer: Public Sewer
- Water: Public
- Utilities for property: Cable Available, Electricity Available, Electricity Connected, Sewer Available, Water Available
Community & HOA
Community
- Features: Pool, Sidewalks, Trails/Paths, Curbs
- Security: Smoke Detector(s)
- Subdivision: Copperfield Add
HOA
- Has HOA: Yes
- Services included: Association Management
- HOA fee: $414 monthly
- HOA name: KPM
- HOA phone: 214-874-0900
Location
- Region: Dallas
Financial & listing details
- Price per square foot: $259/sqft
- Tax assessed value: $318,230
- Annual tax amount: $7,456
- Date on market: 7/17/2025
- Exclusions: Personal belongings and TV Mounts and Curtains.
- Electric utility on property: Yes