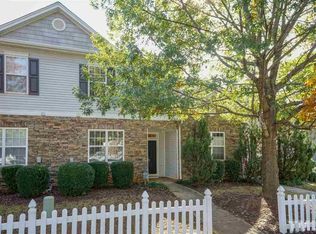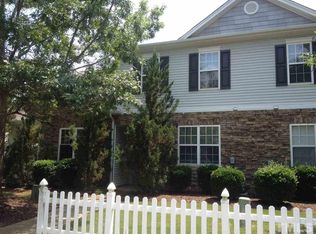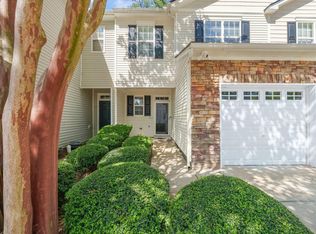MASTER ON THE MAIN,TURN-KEY PROPERTY IN IDEAL LOCATION IN POPULAR SCHOOL DISTRICT! Central location to RTP, Brier Creek, Downtown- perfect for Commuters, Empty-nesters and obviously Investors. 3 BED/2.5 Bath with Main laundry room- W/D/Refrigerator included, upgraded Granite counters, Maple cabinets, TWO porches, garage, END UNIT, wood flooring in Main living/kitchen plus a Loft. Don't miss the floored, Walk-In attic space!
This property is off market, which means it's not currently listed for sale or rent on Zillow. This may be different from what's available on other websites or public sources.


