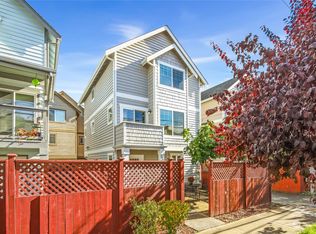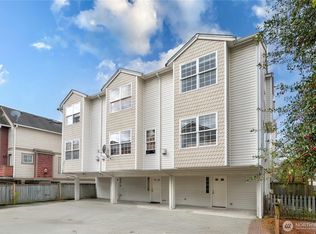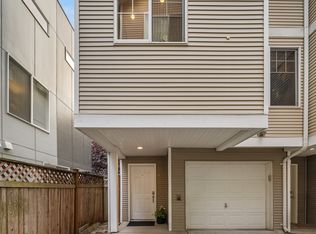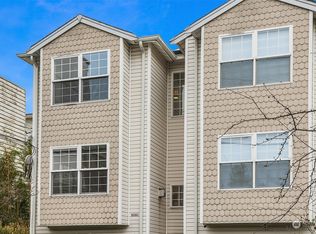Sold
Listed by:
Lisa Fuqua,
Lake & Company,
Justin Fuqua,
Lake & Company
Bought with: Windermere Real Estate Midtown
$634,500
8518 Nesbit Avenue N #B, Seattle, WA 98103
3beds
1,320sqft
Townhouse
Built in 2007
997.52 Square Feet Lot
$604,000 Zestimate®
$481/sqft
$3,266 Estimated rent
Home value
$604,000
$574,000 - $634,000
$3,266/mo
Zestimate® history
Loading...
Owner options
Explore your selling options
What's special
Updated townhouse in the desirable Green Lake Neighborhood. Home features a well-appointed floor plan, abundance of natural light & several updates throughout; including new kitchen appliances, carpet, paint & more! Main level kitchen is equipped w/ SS appliances & breakfast bar. Kitchen opens to a spacious living/dining room w/ gas fireplace & deck. Upper level features the primary bedroom w/ Ensuite, vaulted ceilings & walk-in closet. Second bedroom & laundry complete the upstairs. The 3rd bedroom is located on the entry level & has an attached 3/4 bathroom w/ access to a private outdoor patio, making the perfect setup for a guest bed, office, or flex space. Close to parks, restaurants, easy access to 99, I-5 & Northgate Station. No HOA!
Zillow last checked: 8 hours ago
Listing updated: July 31, 2023 at 06:54pm
Offers reviewed: Jul 18
Listed by:
Lisa Fuqua,
Lake & Company,
Justin Fuqua,
Lake & Company
Bought with:
Dan Wilcynski, 50120
Windermere Real Estate Midtown
Jordan Rabinowe, 120499
Windermere Real Estate Midtown
Source: NWMLS,MLS#: 2136651
Facts & features
Interior
Bedrooms & bathrooms
- Bedrooms: 3
- Bathrooms: 3
- Full bathrooms: 1
- 3/4 bathrooms: 1
- 1/2 bathrooms: 1
Primary bedroom
- Level: Third
Bedroom
- Level: Lower
Bedroom
- Level: Third
Bathroom full
- Level: Third
Bathroom three quarter
- Level: Lower
Other
- Level: Main
Entry hall
- Level: Main
Kitchen with eating space
- Level: Main
Living room
- Level: Main
Heating
- Fireplace(s), Hot Water Recirc Pump
Cooling
- None
Appliances
- Included: Dishwasher_, Dryer, GarbageDisposal_, Microwave_, Refrigerator_, StoveRange_, Washer, Dishwasher, Garbage Disposal, Microwave, Refrigerator, StoveRange
Features
- Bath Off Primary, Walk-In Pantry
- Flooring: Ceramic Tile, Hardwood, Vinyl, Carpet
- Windows: Double Pane/Storm Window, Skylight(s)
- Basement: None
- Number of fireplaces: 1
- Fireplace features: Gas, Main Level: 1, Fireplace
Interior area
- Total structure area: 1,320
- Total interior livable area: 1,320 sqft
Property
Parking
- Total spaces: 1
- Parking features: Attached Garage
- Attached garage spaces: 1
Features
- Levels: Multi/Split
- Entry location: Main
- Patio & porch: Ceramic Tile, Hardwood, Wall to Wall Carpet, Bath Off Primary, Double Pane/Storm Window, Skylight(s), Vaulted Ceiling(s), Walk-In Pantry, Fireplace
Lot
- Size: 997.52 sqft
- Features: Paved, Cable TV, Deck, Fenced-Fully, Gas Available, High Speed Internet, Patio
Details
- Parcel number: 0993001963
- Zoning description: LR3 (M),Jurisdiction: City
- Special conditions: Standard
Construction
Type & style
- Home type: Townhouse
- Architectural style: Townhouse
- Property subtype: Townhouse
Materials
- Wood Siding
- Foundation: Poured Concrete
- Roof: Composition
Condition
- Good
- Year built: 2007
Utilities & green energy
- Electric: Company: Seattle City Light
- Sewer: Sewer Connected, Company: Seattle Public Utility
- Water: Public, Company: Seattle Public Utility
Community & neighborhood
Location
- Region: Seattle
- Subdivision: Green Lake
Other
Other facts
- Listing terms: Cash Out,Conventional
- Cumulative days on market: 668 days
Price history
| Date | Event | Price |
|---|---|---|
| 7/31/2023 | Sold | $634,500+0.8%$481/sqft |
Source: | ||
| 7/18/2023 | Pending sale | $629,500$477/sqft |
Source: | ||
| 7/12/2023 | Listed for sale | $629,500+80.9%$477/sqft |
Source: | ||
| 2/27/2021 | Listing removed | -- |
Source: Owner | ||
| 11/18/2020 | Price change | $2,700-10%$2/sqft |
Source: Owner | ||
Public tax history
| Year | Property taxes | Tax assessment |
|---|---|---|
| 2024 | $5,753 +8.7% | $598,000 +7.4% |
| 2023 | $5,291 +5.1% | $557,000 -5.8% |
| 2022 | $5,033 -2.9% | $591,000 +5.2% |
Find assessor info on the county website
Neighborhood: North College Park
Nearby schools
GreatSchools rating
- 8/10Daniel Bagley Elementary SchoolGrades: K-5Distance: 0.3 mi
- 9/10Robert Eagle Staff Middle SchoolGrades: 6-8Distance: 0.3 mi
- 8/10Ingraham High SchoolGrades: 9-12Distance: 2.4 mi

Get pre-qualified for a loan
At Zillow Home Loans, we can pre-qualify you in as little as 5 minutes with no impact to your credit score.An equal housing lender. NMLS #10287.
Sell for more on Zillow
Get a free Zillow Showcase℠ listing and you could sell for .
$604,000
2% more+ $12,080
With Zillow Showcase(estimated)
$616,080


