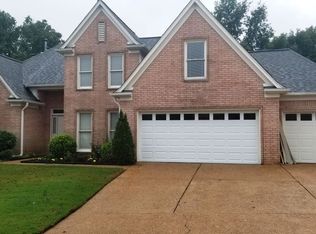Sold for $310,000 on 03/31/25
$310,000
8518 Spruce Tree Cv, Cordova, TN 38018
4beds
2,323sqft
Single Family Residence
Built in 1991
0.32 Acres Lot
$304,600 Zestimate®
$133/sqft
$2,135 Estimated rent
Home value
$304,600
$286,000 - $326,000
$2,135/mo
Zestimate® history
Loading...
Owner options
Explore your selling options
What's special
Tucked away in a private setting along a quiet cove, this inviting home blends comfort with spacious living. A brand-new HVAC system ensures year-round efficiency and peace of mind. The expansive, fenced backyard is perfect for relaxation and entertaining, offering ample privacy and outdoor space. Inside, the large floorplan features three generously sized bedrooms on the main level for easy access and convenience. Thoughtful renovations throughout enhance modern comfort while preserving the home’s charm. The updated bathroom adds a stylish touch, and fresh paint throughout creates a crisp, clean feel. Offering the perfect balance of tranquility and room to thrive, this home is a true retreat.
Zillow last checked: 8 hours ago
Listing updated: April 02, 2025 at 01:40pm
Listed by:
Frank R Warren,
Coldwell Banker Collins-Maury
Bought with:
Sandra Barkley
Real Estate Agency
Source: MAAR,MLS#: 10182596
Facts & features
Interior
Bedrooms & bathrooms
- Bedrooms: 4
- Bathrooms: 2
- Full bathrooms: 2
Primary bedroom
- Features: Walk-In Closet(s), Tile Floor
- Level: First
- Area: 221
- Dimensions: 13 x 17
Bedroom 2
- Features: Hardwood Floor
- Level: First
- Area: 165
- Dimensions: 11 x 15
Bedroom 3
- Features: Hardwood Floor
- Level: First
- Area: 132
- Dimensions: 11 x 12
Bedroom 4
- Features: Carpet
- Level: Second
- Area: 168
- Dimensions: 12 x 14
Primary bathroom
- Features: Double Vanity, Whirlpool Tub, Separate Shower, Tile Floor, Full Bath
Dining room
- Features: Separate Dining Room
- Area: 132
- Dimensions: 11 x 12
Kitchen
- Features: Eat-in Kitchen, Pantry
- Area: 121
- Dimensions: 11 x 11
Living room
- Features: Separate Den
- Dimensions: 0 x 0
Den
- Area: 340
- Dimensions: 17 x 20
Heating
- Central
Cooling
- Central Air
Appliances
- Laundry: Laundry Room
Features
- Primary Down, Vaulted/Coffered Primary, Double Vanity Bath, Full Bath Down, High Ceilings, Dining Room, Den/Great Room, Kitchen, Primary Bedroom, 2nd Bedroom, 3rd Bedroom, 2 or More Baths, Laundry Room, 4th or More Bedrooms
- Flooring: Part Hardwood, Part Carpet, Tile
- Windows: Window Treatments
- Attic: Walk-In
- Number of fireplaces: 1
- Fireplace features: In Den/Great Room
Interior area
- Total interior livable area: 2,323 sqft
Property
Parking
- Total spaces: 2
- Parking features: Driveway/Pad, Garage Faces Front
- Has garage: Yes
- Covered spaces: 2
- Has uncovered spaces: Yes
Features
- Stories: 1
- Patio & porch: Patio
- Pool features: None
- Has spa: Yes
- Spa features: Whirlpool(s), Bath
- Fencing: Wood
Lot
- Size: 0.32 Acres
- Dimensions: 57 x 150
- Features: Some Trees
Details
- Parcel number: D0220Q E00045
Construction
Type & style
- Home type: SingleFamily
- Architectural style: Traditional
- Property subtype: Single Family Residence
Materials
- Brick Veneer
- Foundation: Slab
- Roof: Composition Shingles
Condition
- New construction: No
- Year built: 1991
Utilities & green energy
- Sewer: Public Sewer
- Water: Public
Community & neighborhood
Location
- Region: Cordova
- Subdivision: Walnut Grove Woodlands Sec D Phase 1
Price history
| Date | Event | Price |
|---|---|---|
| 3/31/2025 | Sold | $310,000+1.6%$133/sqft |
Source: | ||
| 3/3/2025 | Pending sale | $305,000$131/sqft |
Source: | ||
| 2/10/2025 | Listed for sale | $305,000$131/sqft |
Source: | ||
| 1/4/2025 | Pending sale | $305,000$131/sqft |
Source: | ||
| 12/10/2024 | Price change | $305,000-1.6%$131/sqft |
Source: | ||
Public tax history
| Year | Property taxes | Tax assessment |
|---|---|---|
| 2024 | $2,201 | $64,925 |
| 2023 | $2,201 | $64,925 |
| 2022 | -- | $64,925 |
Find assessor info on the county website
Neighborhood: 38018
Nearby schools
GreatSchools rating
- 5/10Cordova Elementary SchoolGrades: PK-5Distance: 1.9 mi
- 4/10Germantown Middle SchoolGrades: 6-8Distance: 3.4 mi
- 6/10Germantown High SchoolGrades: 9-12Distance: 3.1 mi

Get pre-qualified for a loan
At Zillow Home Loans, we can pre-qualify you in as little as 5 minutes with no impact to your credit score.An equal housing lender. NMLS #10287.
Sell for more on Zillow
Get a free Zillow Showcase℠ listing and you could sell for .
$304,600
2% more+ $6,092
With Zillow Showcase(estimated)
$310,692