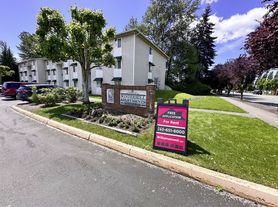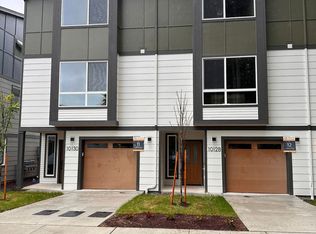Be the first to live in this brand new home in the desirable West Magnolia community nestled on a quiet cul-de-sac with easy access to I-5, Hwy 9, and the vibrant centers of Lake Stevens and Everett. Enjoy sunset evenings on your expansive west-facing deck, perfect for relaxing or entertaining. Inside, this thoughtfully designed two-story home features a deluxe primary suite with a spa-like bath, including a soaking tub, walk-in shower, dual quartz vanities, and a private water closet all within the prestigious Lake Stevens School District.
Home Features:
- Spacious open-concept layout with 9-ft ceilings on the main floor
- Luxury vinyl plank flooring and modern linear electric fireplace
- Gourmet kitchen with oversized island, quartz countertops, 42" upper cabinets & stainless steel smart appliances
- Expansive extended deck perfect for entertaining, overlooking a landscaped and fenced backyard
- Upstairs loft ideal for a home office, workout area, or second living space
- Deluxe primary suite with walk-in closet, dual quartz vanity, soaking tub, water closet, and walk-in shower
- Secondary bedrooms are generously sized with great natural light
- New front-load washer and dryer
- Attached 2-car garage with opener
Community Perks:
- Tucked in a quiet, walkable neighborhood with a community park and open green space
- Easy access to hiking trails, outdoor recreation, Tulalip Resort Casino, Seattle Premium Outlets, Paine Field, and Boeing
- Energy Star Certified with heat pump for lower utility bills and year-round comfort
Lease Terms:
- Minimum 9-month lease available
- Owner pays HOA, renter pays utilities and is responsible for lawn care
- Full application required via Zillow, including background and credit check
- First month's rent + security deposit due at signing
- Small pets (up to 25 lbs) considered with additional fee
- No smoking allowed
Don't miss this opportunity to live in a stylish, energy-efficient home in a highly sought-after neighbourhood. Schedule your tour today!
Owner pays HOA, renter pays utilities and is responsible for lawn care. No smoking allowed.
Apartment for rent
Accepts Zillow applications
$3,495/mo
8519 46th Pl NE #13, Marysville, WA 98270
3beds
2,070sqft
Price may not include required fees and charges.
Apartment
Available now
Cats, small dogs OK
Central air
In unit laundry
Attached garage parking
Heat pump, fireplace
What's special
- 21 days
- on Zillow |
- -- |
- -- |
Travel times
Facts & features
Interior
Bedrooms & bathrooms
- Bedrooms: 3
- Bathrooms: 3
- Full bathrooms: 2
- 1/2 bathrooms: 1
Heating
- Heat Pump, Fireplace
Cooling
- Central Air
Appliances
- Included: Dishwasher, Dryer, Freezer, Microwave, Oven, Refrigerator, Washer
- Laundry: In Unit
Features
- Walk In Closet, Walk-In Closet(s)
- Flooring: Carpet, Hardwood
- Has fireplace: Yes
Interior area
- Total interior livable area: 2,070 sqft
Property
Parking
- Parking features: Attached
- Has attached garage: Yes
- Details: Contact manager
Features
- Patio & porch: Deck
- Exterior features: Cul-de-sac, Energy-Efficient Home, Fenced Backyard, Gourmet kitchen, Lake Stevens School District, Pet-friendly, Quartz Countertops, Spa-Style Soaking Tub, Walk In Closet
Details
- Parcel number: WM13
Construction
Type & style
- Home type: Apartment
- Property subtype: Apartment
Building
Management
- Pets allowed: Yes
Community & HOA
Location
- Region: Marysville
Financial & listing details
- Lease term: 1 Year
Price history
| Date | Event | Price |
|---|---|---|
| 8/8/2025 | Listed for rent | $3,495$2/sqft |
Source: Zillow Rentals | ||
Neighborhood: 98270
There are 3 available units in this apartment building

