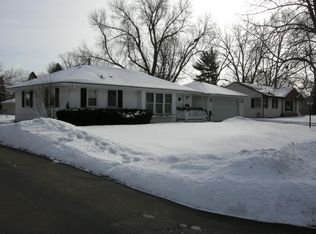Closed
$336,250
8519 Clinton Ave S, Bloomington, MN 55420
4beds
1,749sqft
Single Family Residence
Built in 1953
0.26 Acres Lot
$359,200 Zestimate®
$192/sqft
$2,447 Estimated rent
Home value
$359,200
$341,000 - $377,000
$2,447/mo
Zestimate® history
Loading...
Owner options
Explore your selling options
What's special
Great Bloomington rambler! This home has been lovingly cared for by the same owner for the last 45+ years. Beautiful hardwood floors, updated kitchen and baths. Enjoy gas fireplace in cozy dining room addition. Furnace new in 2020, freshly painted and updated windows makes this home move in ready! Enjoy this summer in your large fenced in backyard and your two car garage for all of your toys. Multiple offers. Highest and best by Sunday June 11 noon
Zillow last checked: 8 hours ago
Listing updated: July 22, 2024 at 07:28pm
Listed by:
Melissa J Bryant 952-239-8525,
Century 21 Atwood
Bought with:
Coldwell Banker Realty
Source: NorthstarMLS as distributed by MLS GRID,MLS#: 6383153
Facts & features
Interior
Bedrooms & bathrooms
- Bedrooms: 4
- Bathrooms: 2
- Full bathrooms: 1
- 1/2 bathrooms: 1
Bedroom 1
- Level: Main
- Area: 155.89 Square Feet
- Dimensions: 13.1x11.9
Bedroom 2
- Level: Main
- Area: 126.14 Square Feet
- Dimensions: 10.6x11.9
Bedroom 3
- Level: Main
Bedroom 4
- Level: Lower
- Area: 131.89 Square Feet
- Dimensions: 12.10x10.9
Dining room
- Level: Main
- Area: 222.01 Square Feet
- Dimensions: 14.9x14.9
Family room
- Level: Lower
- Area: 456.84 Square Feet
- Dimensions: 26.7x17.11
Kitchen
- Level: Main
- Area: 184.76 Square Feet
- Dimensions: 14.9x12.4
Laundry
- Level: Lower
- Area: 166.77 Square Feet
- Dimensions: 15.3x10.9
Living room
- Level: Main
- Area: 253 Square Feet
- Dimensions: 22x11.5
Heating
- Forced Air
Cooling
- Central Air
Appliances
- Included: Dishwasher, Dryer, Exhaust Fan, Humidifier, Gas Water Heater, Microwave, Range, Refrigerator, Washer
Features
- Basement: Daylight,Egress Window(s),Finished
- Number of fireplaces: 1
- Fireplace features: Family Room, Gas
Interior area
- Total structure area: 1,749
- Total interior livable area: 1,749 sqft
- Finished area above ground: 1,205
- Finished area below ground: 544
Property
Parking
- Total spaces: 2
- Parking features: Detached, Asphalt
- Garage spaces: 2
- Details: Garage Dimensions (18x22)
Accessibility
- Accessibility features: None
Features
- Levels: One
- Stories: 1
- Patio & porch: Patio
- Pool features: None
- Fencing: Chain Link,Full
Lot
- Size: 0.26 Acres
- Dimensions: 134 x 85
Details
- Foundation area: 1205
- Parcel number: 0302724440073
- Zoning description: Residential-Single Family
Construction
Type & style
- Home type: SingleFamily
- Property subtype: Single Family Residence
Materials
- Aluminum Siding, Block
- Roof: Age 8 Years or Less,Asphalt
Condition
- Age of Property: 71
- New construction: No
- Year built: 1953
Utilities & green energy
- Electric: Circuit Breakers, 100 Amp Service
- Gas: Natural Gas
- Sewer: City Sewer/Connected
- Water: City Water/Connected
Community & neighborhood
Location
- Region: Bloomington
- Subdivision: Portland Manor
HOA & financial
HOA
- Has HOA: No
Price history
| Date | Event | Price |
|---|---|---|
| 7/19/2023 | Sold | $336,250+3.5%$192/sqft |
Source: | ||
| 6/15/2023 | Pending sale | $324,900$186/sqft |
Source: | ||
| 6/9/2023 | Listed for sale | $324,900$186/sqft |
Source: | ||
Public tax history
| Year | Property taxes | Tax assessment |
|---|---|---|
| 2025 | $3,823 +9% | $316,800 +1.4% |
| 2024 | $3,509 +3.4% | $312,400 +3.5% |
| 2023 | $3,393 +6.7% | $301,900 +0.9% |
Find assessor info on the county website
Neighborhood: 55420
Nearby schools
GreatSchools rating
- 3/10Valley View Elementary SchoolGrades: PK-5Distance: 0.4 mi
- 4/10Valley View Middle SchoolGrades: 6-8Distance: 0.4 mi
- 3/10Kennedy Senior High SchoolGrades: 9-12Distance: 1.4 mi
Get a cash offer in 3 minutes
Find out how much your home could sell for in as little as 3 minutes with a no-obligation cash offer.
Estimated market value
$359,200
Get a cash offer in 3 minutes
Find out how much your home could sell for in as little as 3 minutes with a no-obligation cash offer.
Estimated market value
$359,200
