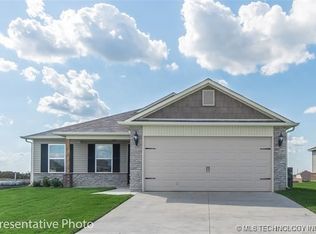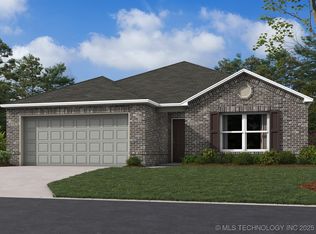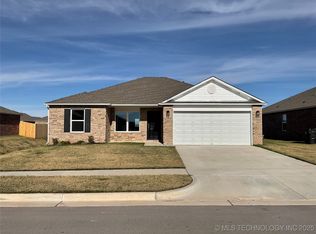Sold for $262,600 on 08/17/25
$262,600
8519 E 164th St S, Bixby, OK 74008
3beds
1,446sqft
Single Family Residence
Built in 2025
7,187.4 Square Feet Lot
$263,400 Zestimate®
$182/sqft
$-- Estimated rent
Home value
$263,400
$250,000 - $277,000
Not available
Zestimate® history
Loading...
Owner options
Explore your selling options
What's special
NEW CONSTRUCTION! The Fenway Plan by Lennar Homes. Popular Floor Plan – Sells Fast! This smartly designed 3-bed, 2-bath home features an open entry with tall ceilings and a spacious living room. The kitchen includes an island, plenty of cabinet space, a pantry, and a cozy breakfast nook that leads to the covered patio—perfect for morning coffee or evening hangs. The primary suite offers a large walk-in closet and private bath. Laundry room connects the garage to the kitchen for everyday convenience. Two additional bedrooms and a full bath are located up front. Clean layout, modern features, and a design buyers love. Robinson Ranch is just minutes from the very charming downtown Bixby! Enjoy easy access to local favorites like Bentley Park and Washington Irving Park, perfect for outdoor fun. Located near Central Elementary and Bixby High School. Neighborhood amenities include a playground. HURRY HOME! Estimated completion: July
Zillow last checked: 8 hours ago
Listing updated: August 17, 2025 at 09:50pm
Listed by:
Moriah Simmons 918-600-7781,
Ryon & Associates, Inc.
Bought with:
Non MLS Associate
Non MLS Office
Source: MLS Technology, Inc.,MLS#: 2524945 Originating MLS: MLS Technology
Originating MLS: MLS Technology
Facts & features
Interior
Bedrooms & bathrooms
- Bedrooms: 3
- Bathrooms: 2
- Full bathrooms: 2
Primary bedroom
- Description: Master Bedroom,Private Bath,Walk-in Closet
- Level: First
Bedroom
- Description: Bedroom,No Bath
- Level: First
Bedroom
- Description: Bedroom,No Bath
- Level: First
Primary bathroom
- Description: Master Bath,Full Bath,Vent
- Level: First
Bathroom
- Description: Hall Bath,Bathtub,Full Bath,Vent
- Level: First
Den
- Description: Den/Family Room,
- Level: First
Dining room
- Description: Dining Room,Breakfast
- Level: First
Kitchen
- Description: Kitchen,Breakfast Nook,Island,Pantry
- Level: First
Utility room
- Description: Utility Room,Inside
- Level: First
Heating
- Central, Gas
Cooling
- Central Air
Appliances
- Included: Dishwasher, Disposal, Gas Water Heater, Microwave, Oven, Range, Stove
- Laundry: Washer Hookup, Electric Dryer Hookup
Features
- High Ceilings, Laminate Counters, Gas Range Connection, Gas Oven Connection, Programmable Thermostat
- Flooring: Carpet, Vinyl
- Windows: Vinyl
- Basement: None
- Has fireplace: No
Interior area
- Total structure area: 1,446
- Total interior livable area: 1,446 sqft
Property
Parking
- Total spaces: 2
- Parking features: Attached, Garage
- Attached garage spaces: 2
Features
- Levels: One
- Stories: 1
- Patio & porch: Covered, Patio, Porch
- Exterior features: Concrete Driveway, Rain Gutters
- Pool features: None
- Fencing: None
Lot
- Size: 7,187 sqft
- Features: None
Details
- Additional structures: None
Construction
Type & style
- Home type: SingleFamily
- Property subtype: Single Family Residence
Materials
- Brick, Vinyl Siding, Wood Frame
- Foundation: Slab
- Roof: Asphalt,Fiberglass
Condition
- Year built: 2025
Utilities & green energy
- Sewer: Public Sewer
- Water: Public
- Utilities for property: Electricity Available, Natural Gas Available, Other
Green energy
- Energy efficient items: Insulation
Community & neighborhood
Security
- Security features: No Safety Shelter, Smoke Detector(s)
Community
- Community features: Gutter(s), Sidewalks
Location
- Region: Bixby
- Subdivision: Robinson Ranch Iv
HOA & financial
HOA
- Has HOA: Yes
- HOA fee: $250 annually
- Amenities included: Park
Other
Other facts
- Listing terms: Conventional,FHA,VA Loan
Price history
| Date | Event | Price |
|---|---|---|
| 8/17/2025 | Sold | $262,600$182/sqft |
Source: | ||
| 8/8/2025 | Pending sale | $262,600$182/sqft |
Source: | ||
| 6/11/2025 | Listed for sale | $262,600$182/sqft |
Source: | ||
| 6/11/2025 | Listing removed | $262,600$182/sqft |
Source: Rausch Coleman Homes | ||
| 5/1/2025 | Listed for sale | $262,600$182/sqft |
Source: Rausch Coleman Homes | ||
Public tax history
Tax history is unavailable.
Neighborhood: 74008
Nearby schools
GreatSchools rating
- 4/10Central Intermediate SchoolGrades: 4-6Distance: 0.7 mi
- 6/10Bixby Middle SchoolGrades: 7-8Distance: 0.7 mi
- 9/10Bixby High SchoolGrades: 9-12Distance: 0.7 mi
Schools provided by the listing agent
- Elementary: Central
- High: Bixby
- District: Bixby - Sch Dist (4)
Source: MLS Technology, Inc.. This data may not be complete. We recommend contacting the local school district to confirm school assignments for this home.

Get pre-qualified for a loan
At Zillow Home Loans, we can pre-qualify you in as little as 5 minutes with no impact to your credit score.An equal housing lender. NMLS #10287.
Sell for more on Zillow
Get a free Zillow Showcase℠ listing and you could sell for .
$263,400
2% more+ $5,268
With Zillow Showcase(estimated)
$268,668

