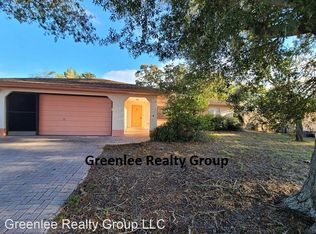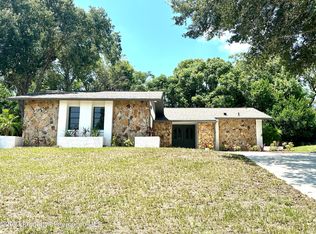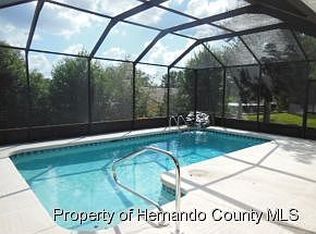Contact the Official Listing Agent Tracie Maler. Adorable 2 bed 2 bath split floor-plan home in the desirable neighborhood of The Heather. Bright and open, you'll find a new breakfast bar, updated lighting, backsplash and countertops in the kitchen. The living room has handsome wood laminate flooring, a ceiling fan and sliding doors that bring in abundant natural light. The cozy dining room could be an office, den or hobby room. The expansive Florida room boasts ceiling fans, windows, and window ac to cool you on hot days. A large private backyard for your outdoor enjoyment. The master suite offers a spacious walk-in closet and a bathroom with a shower. The guest bedroom is a nice size with 2 closets. Low monthly HOA includes a community pool and tennis courts. Mere minutes away from shopping, 9 hole golf course, healthcare. HVAC 2017. Call today for your private showing!
This property is off market, which means it's not currently listed for sale or rent on Zillow. This may be different from what's available on other websites or public sources.


