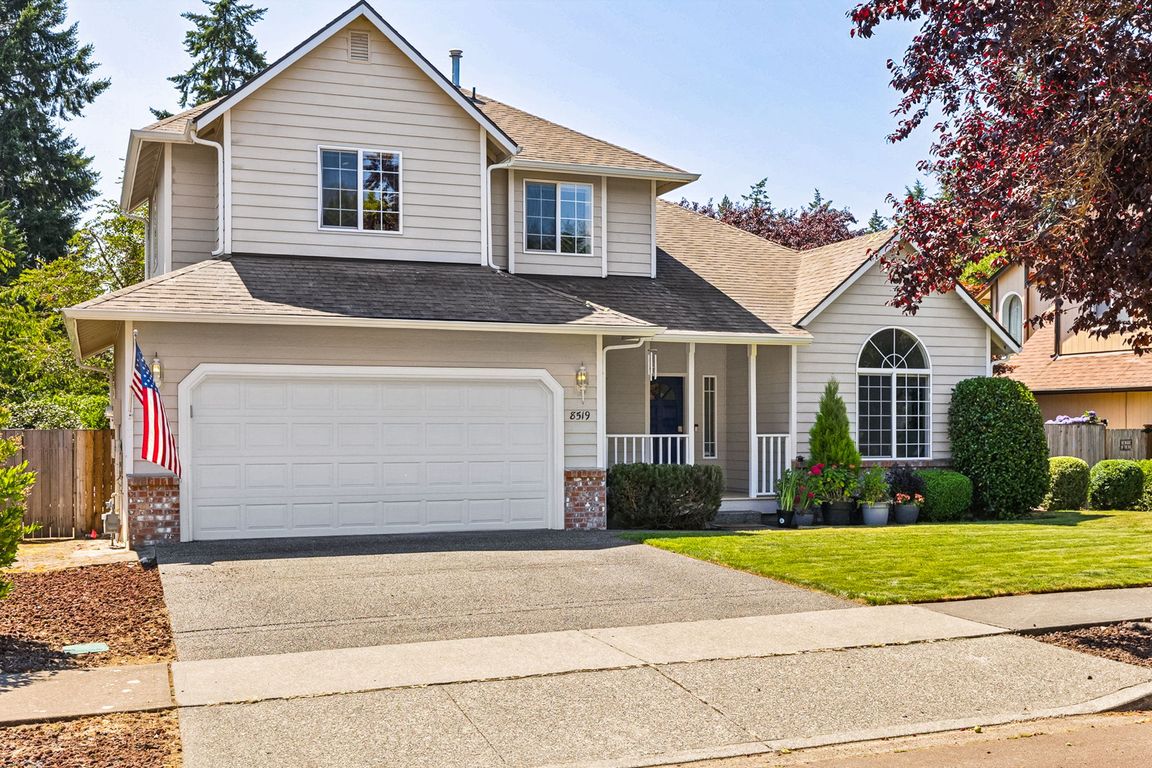
Pending
$549,999
4beds
1,978sqft
8519 Sebastian Drive NE, Lacey, WA 98516
4beds
1,978sqft
Single family residence
Built in 1998
6,947 sqft
2 Attached garage spaces
$278 price/sqft
$30 monthly HOA fee
What's special
Covered patioFruit treesNew hardwood floorsPrimary suiteWalk-in closetSpacious family roomHuge fully-fenced lot
DON'T MISS THIS ONE AT AN AMAZING PRICE! Assumable 2.25% VA loan interest rate option! Unlike the neighboring properties in this highly-desirable Christa Heights community, this home is MOVE-IN READY! Character, style & charm are what define this updated home - you can't find a home like this in those tiny ...
- 28 days |
- 1,224 |
- 82 |
Likely to sell faster than
Source: NWMLS,MLS#: 2431849
Travel times
Family Room
Kitchen
Primary Bedroom
Zillow last checked: 7 hours ago
Listing updated: October 03, 2025 at 08:58am
Listed by:
Nicole Braam,
Berkshire Hathaway HS NW
Source: NWMLS,MLS#: 2431849
Facts & features
Interior
Bedrooms & bathrooms
- Bedrooms: 4
- Bathrooms: 3
- Full bathrooms: 2
- 1/2 bathrooms: 1
- Main level bathrooms: 1
Other
- Level: Main
Dining room
- Level: Main
Entry hall
- Level: Main
Family room
- Level: Main
Kitchen with eating space
- Level: Main
Living room
- Level: Main
Utility room
- Level: Main
Heating
- Fireplace, Forced Air, Natural Gas
Cooling
- Central Air
Appliances
- Included: Dishwasher(s), Disposal, Dryer(s), Microwave(s), Refrigerator(s), Stove(s)/Range(s), Washer(s), Garbage Disposal, Water Heater: Gas, Water Heater Location: Garage
Features
- Bath Off Primary, Ceiling Fan(s), Dining Room
- Flooring: Hardwood, Vinyl, Carpet
- Windows: Double Pane/Storm Window, Skylight(s)
- Basement: None
- Number of fireplaces: 1
- Fireplace features: Gas, Main Level: 1, Fireplace
Interior area
- Total structure area: 1,978
- Total interior livable area: 1,978 sqft
Video & virtual tour
Property
Parking
- Total spaces: 2
- Parking features: Driveway, Attached Garage
- Attached garage spaces: 2
Features
- Levels: Two
- Stories: 2
- Entry location: Main
- Patio & porch: Bath Off Primary, Ceiling Fan(s), Double Pane/Storm Window, Dining Room, Fireplace, Security System, Skylight(s), Vaulted Ceiling(s), Walk-In Closet(s), Water Heater
- Has view: Yes
- View description: Territorial
Lot
- Size: 6,947.82 Square Feet
- Dimensions: .160 ac/6,948 sq ft
- Features: Curbs, Paved, Sidewalk, Cable TV, Fenced-Fully, High Speed Internet, Patio, Sprinkler System
- Topography: Level
- Residential vegetation: Fruit Trees, Garden Space
Details
- Parcel number: 40660001400
- Zoning: LD 3-6
- Special conditions: Standard
Construction
Type & style
- Home type: SingleFamily
- Architectural style: Craftsman
- Property subtype: Single Family Residence
Materials
- Brick, Cement Planked, Cement Plank
- Foundation: Poured Concrete
- Roof: Composition,Metal
Condition
- Very Good
- Year built: 1998
- Major remodel year: 1998
Details
- Builder model: N/A
Utilities & green energy
- Electric: Company: PSE
- Sewer: Sewer Connected, Company: City of Lacey
- Water: Public, Company: City of Lacey
Community & HOA
Community
- Features: CCRs
- Security: Security System
- Subdivision: Lacey
HOA
- HOA fee: $30 monthly
- HOA phone: 360-562-0444
Location
- Region: Lacey
Financial & listing details
- Price per square foot: $278/sqft
- Tax assessed value: $498,200
- Annual tax amount: $5,176
- Date on market: 8/3/2025
- Listing terms: Assumable,Cash Out,Conventional,FHA,VA Loan
- Inclusions: Dishwasher(s), Dryer(s), Garbage Disposal, Microwave(s), Refrigerator(s), Stove(s)/Range(s), Washer(s)
- Cumulative days on market: 75 days