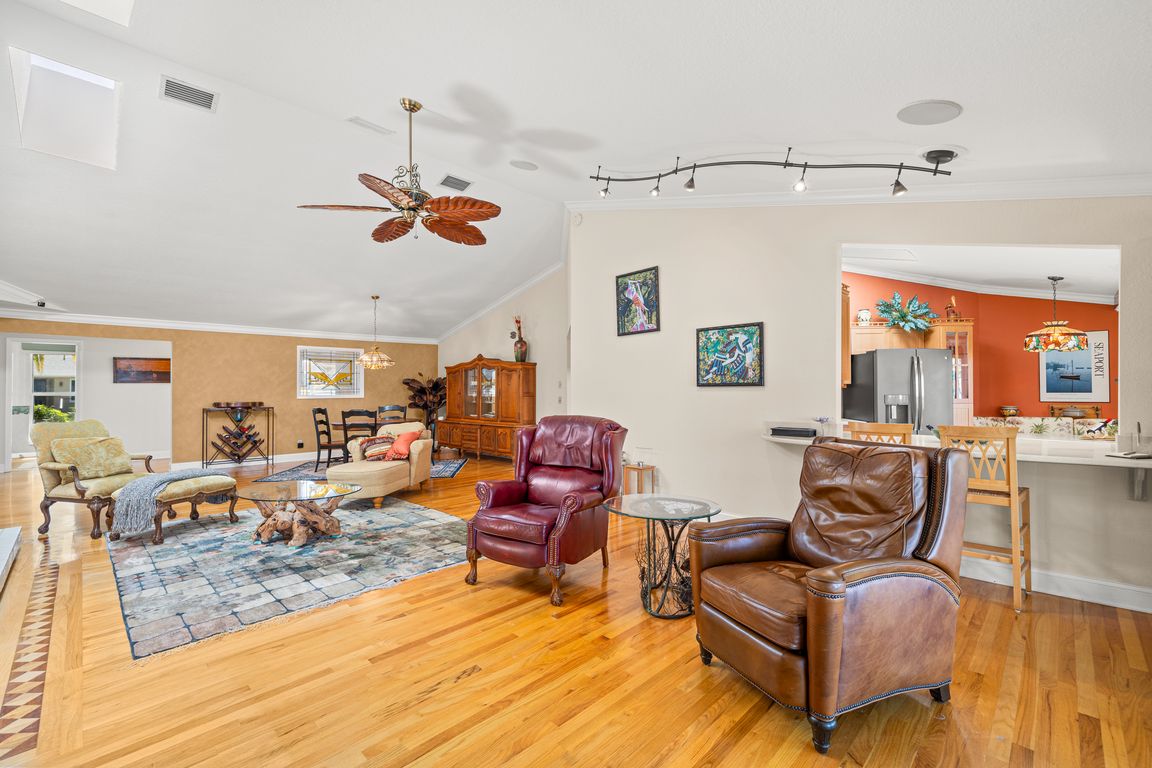Open: Sun 12pm-4pm

For salePrice cut: $100K (11/6)
$1,570,000
4beds
2,651sqft
852 3rd Ave S, Tierra Verde, FL 33715
4beds
2,651sqft
Single family residence
Built in 1984
9,675 sqft
2 Garage spaces
$592 price/sqft
$20 monthly HOA fee
What's special
Boater-friendly dockRain-protected lanaiFour bedroomsOversized two-car garageComprehensive video surveillanceRapid internetSunset vistas
This meticulously maintained, custom-built single-level home in the highly desirable Sands Point neighborhood of Tierra Verde exemplifies the pinnacle of Florida waterfront living, enveloped by mature landscaping and combining luxury, comfort, and security in one elevated residence. Demonstrating exceptional resilience, the house was undamaged by the hurricanes of 2024, withstanding both ...
- 222 days |
- 782 |
- 24 |
Source: Stellar MLS,MLS#: OM700135 Originating MLS: Ocala - Marion
Originating MLS: Ocala - Marion
Travel times
Living Room
Kitchen
Primary Bedroom
Zillow last checked: 8 hours ago
Listing updated: 22 hours ago
Listing Provided by:
Patrick Sheppard 727-466-8612,
SHEPPARD ASSOCIATES, LLC 727-466-8612
Source: Stellar MLS,MLS#: OM700135 Originating MLS: Ocala - Marion
Originating MLS: Ocala - Marion

Facts & features
Interior
Bedrooms & bathrooms
- Bedrooms: 4
- Bathrooms: 3
- Full bathrooms: 3
Rooms
- Room types: Great Room
Primary bedroom
- Description: Room3
- Features: Ceiling Fan(s), Walk-In Closet(s)
- Level: First
- Area: 375 Square Feet
- Dimensions: 15x25
Bathroom 2
- Description: Room4
- Features: Ceiling Fan(s), Built-in Closet
- Level: First
- Area: 165 Square Feet
- Dimensions: 11x15
Bathroom 3
- Description: Room5
- Features: Ceiling Fan(s), Built-in Closet
- Level: First
- Area: 132 Square Feet
- Dimensions: 11x12
Bathroom 4
- Description: Room6
- Features: Ceiling Fan(s), Built-in Closet
- Level: First
- Area: 132 Square Feet
- Dimensions: 11x12
Great room
- Description: Room2
- Features: Ceiling Fan(s)
- Level: First
- Area: 561 Square Feet
- Dimensions: 17x33
Kitchen
- Description: Room1
- Features: Built-In Shelving, Pantry
- Level: First
- Area: 270 Square Feet
- Dimensions: 15x18
Heating
- Central, Electric, Heat Pump
Cooling
- Central Air, Humidity Control, Zoned
Appliances
- Included: Convection Oven, Dishwasher, Disposal, Dryer, Electric Water Heater, Exhaust Fan, Microwave, Range, Range Hood, Refrigerator, Washer, Water Filtration System, Water Softener
- Laundry: Corridor Access, Electric Dryer Hookup, Laundry Room, Other, Washer Hookup
Features
- Ceiling Fan(s), Crown Molding, Eating Space In Kitchen, High Ceilings, Living Room/Dining Room Combo, Open Floorplan, Primary Bedroom Main Floor, Solid Surface Counters, Thermostat, Vaulted Ceiling(s), Walk-In Closet(s)
- Flooring: Carpet, Tile, Hardwood
- Windows: Aluminum Frames, Blinds, Low Emissivity Windows, Shades, Storm Window(s), Tinted Windows, Skylight(s), Window Treatments, Hurricane Shutters, Hurricane Shutters/Windows
- Has fireplace: Yes
- Fireplace features: Living Room
Interior area
- Total structure area: 3,756
- Total interior livable area: 2,651 sqft
Video & virtual tour
Property
Parking
- Total spaces: 2
- Parking features: Circular Driveway, Deeded, Driveway, Ground Level
- Garage spaces: 2
- Has uncovered spaces: Yes
- Details: Garage Dimensions: 20x24
Features
- Levels: One
- Stories: 1
- Patio & porch: Enclosed, Rear Porch, Screened
- Exterior features: Dog Run, Irrigation System, Lighting, Private Mailbox, Rain Gutters
- Has private pool: Yes
- Pool features: Auto Cleaner, Deck, Gunite, In Ground, Lighting, Pool Sweep, Screen Enclosure
- Has spa: Yes
- Spa features: Above Ground, Heated, Other
- Fencing: Fenced,Vinyl
- Has view: Yes
- View description: Pool, Water, Canal
- Has water view: Yes
- Water view: Water,Canal
- Waterfront features: Canal - Saltwater, Bay/Harbor Access, Saltwater Canal Access, Gulf/Ocean Access, Intracoastal Waterway Access, Bridges - Fixed, No Wake Zone, Lift, Sailboat Water, Seawall
Lot
- Size: 9,675 Square Feet
- Dimensions: 80 x 120
- Features: Flood Insurance Required, FloodZone, Landscaped, Level
- Residential vegetation: Mature Landscaping
Details
- Additional structures: Kennel/Dog Run
- Parcel number: 173216908280370210
- Zoning: R-2
- Special conditions: None
Construction
Type & style
- Home type: SingleFamily
- Architectural style: Elevated,Traditional
- Property subtype: Single Family Residence
Materials
- Block, Concrete, Stone
- Foundation: Block, Crawlspace, Pillar/Post/Pier
- Roof: Shingle
Condition
- Completed
- New construction: No
- Year built: 1984
Utilities & green energy
- Sewer: Public Sewer
- Water: Public
- Utilities for property: Cable Available, Electricity Connected, Fire Hydrant, Phone Available, Public, Sewer Connected, Sprinkler Meter, Sprinkler Recycled, Street Lights, Underground Utilities
Green energy
- Water conservation: Irrigation-Reclaimed Water, Water-Smart Landscaping
Community & HOA
Community
- Features: Fishing, Marina, Public Boat Ramp, Association Recreation - Owned, Deed Restrictions, Dog Park, Playground, Tennis Court(s)
- Security: Closed Circuit Camera(s), Fire Alarm, Smoke Detector(s), Fire Resistant Exterior, Fire/Smoke Detection Integration
- Subdivision: TIERRA VERDE
HOA
- Has HOA: Yes
- Amenities included: Pickleball Court(s), Playground, Recreation Facilities, Tennis Court(s), Trail(s)
- HOA fee: $20 monthly
- HOA name: Tierra Verde HOA/Justin Hesenius
- HOA phone: 727-867-9362
- Pet fee: $0 monthly
Location
- Region: Tierra Verde
Financial & listing details
- Price per square foot: $592/sqft
- Tax assessed value: $1,573,814
- Annual tax amount: $10,541
- Date on market: 4/24/2025
- Cumulative days on market: 214 days
- Listing terms: Cash,Conventional,FHA,VA Loan
- Ownership: Fee Simple
- Total actual rent: 0
- Electric utility on property: Yes
- Road surface type: Paved, Asphalt