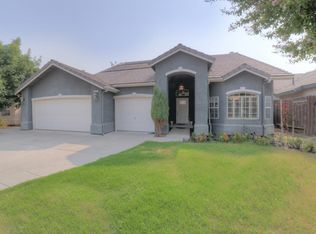This beautiful 4 bedroom 2 bathroom home is located in a safe and established neighborhood on a cul-de-sac. It has 2,119 sq. ft. and was built in 2003. This home features a large open floor plan with 10ft ceilings, formal dining, living room and family room. The kitchen has a center island with sink and breakfast bar; white appliances, built in microwave, gas stove, oven, dishwasher and pantry. There is a dinette area off the kitchen which has a sliding door to the back yard. The family room has a gas fireplace. The master bedroom has double doors and a large walk in closet and the master bath has a huge tub and separate shower with dual sinks. The laundry room has cabinets on 2 walls, a utility sink and hook ups for electric. The hall bathroom has a tub/shower and dual sinks. There is a covered patio in the backyard and an attached 3 car garage. This home is in the Clovis Unified School District. The cross streets are Temperance & Bullard. Home is available to show anytime by appointment, please contact Kevin by phone at 559-903-7700 or at email KevinCornell@gmail.com. More pictures available upon request. If you are an agent looking for a listing, please do not call. Owner is willing to pay a commission to an Agent that brings a Buyer.
This property is off market, which means it's not currently listed for sale or rent on Zillow. This may be different from what's available on other websites or public sources.

