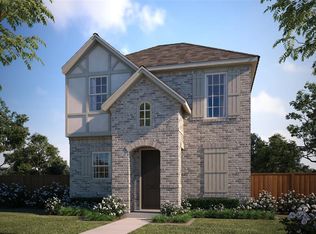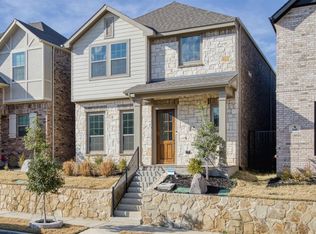NORMANDY HOMES FRESNO floor plan. This beautiful home will catch your eye as you drive up with it's gorgeous stone elevation. You will love the wood flooring that adorns the common areas in the downstairs. Dedicated study is at front of the home overlooking the entry & beautiful open railing on the staircase. The open concept living on this plan will win over the pickiest of buyers with chef's kitchen offering gas cooktop, ss oven, microwave + dishwasher. Family room is open to game room above. Owner's suite has spa like bathroom with separate garden tub & shower, 2 sinks & graciously sized closet. Zoned for highly sought-after Flower Mound schools. Minutes to major highways, DFW airport & so much more!
This property is off market, which means it's not currently listed for sale or rent on Zillow. This may be different from what's available on other websites or public sources.

