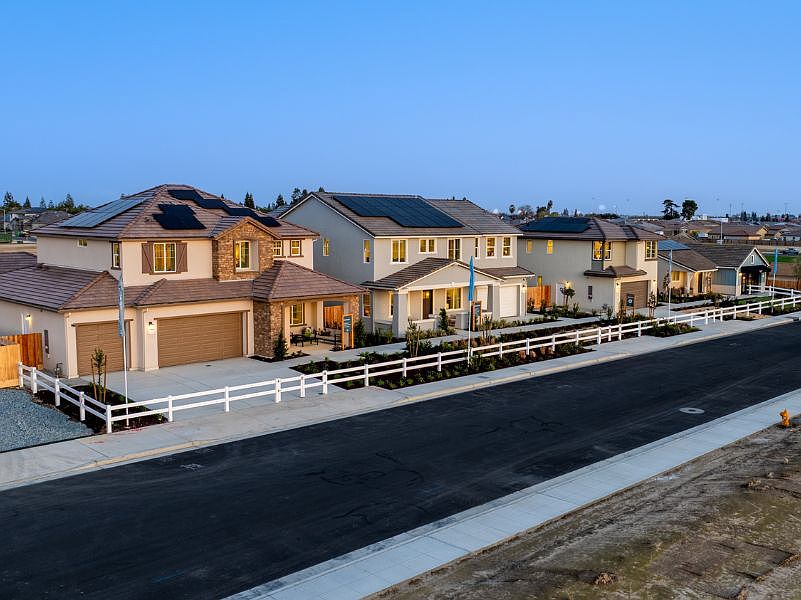This thoughtfully designed two-story home features 5 bedrooms, 3 bathrooms, and a flexible, open-concept layout perfect for modern living.
The heart of the home is the upgraded kitchen, complete with a spacious island, walk-in pantry, and stylish finishes that elevate everyday cooking. The open dining and great room lead to a covered patio, ideal for indoor-outdoor entertaining. Just off the 2-car garage, a drop zone and laundry room with optional uppers keep things organized. A full bedroom and bathroom on the first floor offer privacy for guests or multi-gen living.
Upstairs, the primary suite boasts a large walk-in closet and dual vanity bath. Three additional bedrooms, a full bath, and a bonus room provide plenty of space for work, play, or relaxation.
New construction
Special offer
$599,999
852 E Heidi Ave, Fowler, CA 93625
3beds
2,446sqft
Single Family Residence
Built in 2025
-- sqft lot
$600,000 Zestimate®
$245/sqft
$-- HOA
What's special
Optional uppersStylish finishesSpacious islandLarge walk-in closetPrimary suiteDrop zoneCovered patio
This home is based on the Nottingham plan.
Call: (559) 895-0190
- 115 days
- on Zillow |
- 235 |
- 4 |
Zillow last checked: July 28, 2025 at 05:35pm
Listing updated: July 28, 2025 at 05:35pm
Listed by:
Woodside Homes
Source: Woodside Homes
Travel times
Schedule tour
Select your preferred tour type — either in-person or real-time video tour — then discuss available options with the builder representative you're connected with.
Facts & features
Interior
Bedrooms & bathrooms
- Bedrooms: 3
- Bathrooms: 3
- Full bathrooms: 2
- 1/2 bathrooms: 1
Heating
- Natural Gas
Cooling
- Central Air
Features
- Walk-In Closet(s)
Interior area
- Total interior livable area: 2,446 sqft
Video & virtual tour
Property
Parking
- Total spaces: 2
- Parking features: Garage
- Garage spaces: 2
Features
- Levels: 2.0
- Stories: 2
Construction
Type & style
- Home type: SingleFamily
- Property subtype: Single Family Residence
Materials
- Stucco
Condition
- New Construction
- New construction: Yes
- Year built: 2025
Details
- Builder name: Woodside Homes
Community & HOA
Community
- Subdivision: Abbey Park
Location
- Region: Fowler
Financial & listing details
- Price per square foot: $245/sqft
- Date on market: 4/16/2025
About the community
New Homes in Fowler Abbey Park offers floor plans catering to the diverse needs of today?s modern families. They feature flexible open spaces that can be personalized with options from our Living Well Solutions?including dedicated work-from-home areas, extra storage options, drop zones, bunk rooms, multi-generational living spaces, and more.
The community is designed as a walkable communal space, featuring a park with play areas for kids, a dog-friendly drinking fountain, and a signature chandelier tree.
Abbey Park is more than a place to live. It?s where the idea of home includes the best of modern amenities, in an environment designed to foster a sense of community. To put it simply, Abbey Park is where you belong. Modern Living Redefined
Get in touch with our Sales Teams to learn about current offers!
Our promotions and offers change frequently. Give us a call or book an appointment to meet with our Online Sales Agent.Source: Woodside Homes

