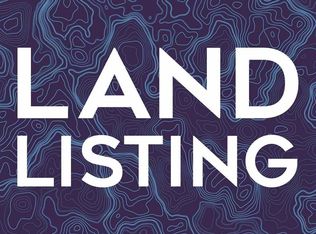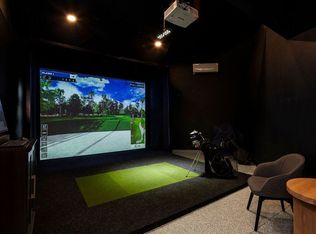Sold
Price Unknown
852 E Riding Club Rd, Cheyenne, WY 82009
3beds
2,236sqft
Rural Residential, Residential
Built in 1965
1.03 Acres Lot
$471,100 Zestimate®
$--/sqft
$2,452 Estimated rent
Home value
$471,100
$448,000 - $495,000
$2,452/mo
Zestimate® history
Loading...
Owner options
Explore your selling options
What's special
Are you looking for rural living that is located just 5 minutes from town with a little elbow room between you and neighboring properties? This home has just gone through a recent renovation including updated kitchen with new cabinets, granite counter tops, an updated bath on the main floor and the basement has just been finished with a family room, large primary bedroom with ensuite bath and walk-in closet. This comfortable rambler sits on 1 acre with towering pine trees providing shade and enhancing the visual appeal of this property.
Zillow last checked: 8 hours ago
Listing updated: March 22, 2024 at 05:15pm
Listed by:
Patrick Graham 307-640-3039,
OUR323.com
Bought with:
Sara K Smith
#1 Properties
Source: Cheyenne BOR,MLS#: 92393
Facts & features
Interior
Bedrooms & bathrooms
- Bedrooms: 3
- Bathrooms: 2
- Full bathrooms: 2
- Main level bathrooms: 1
Primary bedroom
- Level: Basement
- Area: 252
- Dimensions: 21 x 12
Bedroom 2
- Level: Main
- Area: 210
- Dimensions: 14 x 15
Bedroom 3
- Level: Main
- Area: 143
- Dimensions: 13 x 11
Bathroom 1
- Features: Full
- Level: Main
Bathroom 2
- Features: Full
- Level: Basement
Dining room
- Level: Main
- Area: 154
- Dimensions: 11 x 14
Family room
- Level: Basement
- Area: 300
- Dimensions: 25 x 12
Kitchen
- Level: Main
- Area: 154
- Dimensions: 11 x 14
Living room
- Level: Main
- Area: 238
- Dimensions: 17 x 14
Basement
- Area: 1118
Heating
- Forced Air, Natural Gas
Appliances
- Included: Dishwasher, Dryer, Microwave, Range, Refrigerator, Washer
- Laundry: In Basement
Features
- Eat-in Kitchen, Separate Dining, Walk-In Closet(s), Granite Counters
- Flooring: Hardwood, Tile
- Windows: Storm Window(s)
- Basement: Interior Entry,Partially Finished
- Number of fireplaces: 1
- Fireplace features: One, Gas
Interior area
- Total structure area: 2,236
- Total interior livable area: 2,236 sqft
- Finished area above ground: 1,118
Property
Parking
- Total spaces: 2
- Parking features: 2 Car Attached, Garage Door Opener, RV Access/Parking
- Attached garage spaces: 2
Accessibility
- Accessibility features: None
Features
- Patio & porch: Porch
- Fencing: Front Yard,Back Yard
Lot
- Size: 1.03 Acres
- Dimensions: 45,075
- Features: Corner Lot
Details
- Additional structures: Utility Shed
- Parcel number: 14660630001100
- Special conditions: Arms Length Sale
Construction
Type & style
- Home type: SingleFamily
- Architectural style: Ranch
- Property subtype: Rural Residential, Residential
Materials
- Brick, Metal Siding
- Foundation: Basement
- Roof: Composition/Asphalt
Condition
- New construction: No
- Year built: 1965
Utilities & green energy
- Electric: Black Hills Energy
- Gas: Black Hills Energy
- Sewer: Septic Tank
- Water: Well
Community & neighborhood
Location
- Region: Cheyenne
- Subdivision: None
Other
Other facts
- Listing agreement: n
- Listing terms: Cash,Conventional,FHA,VA Loan
Price history
| Date | Event | Price |
|---|---|---|
| 3/22/2024 | Sold | -- |
Source: | ||
| 2/24/2024 | Pending sale | $465,000$208/sqft |
Source: | ||
| 1/18/2024 | Listed for sale | $465,000+13.4%$208/sqft |
Source: | ||
| 7/24/2023 | Listing removed | $410,000$183/sqft |
Source: | ||
| 4/28/2023 | Listed for sale | $410,000-3.5%$183/sqft |
Source: | ||
Public tax history
| Year | Property taxes | Tax assessment |
|---|---|---|
| 2024 | $1,491 +7.8% | $22,185 +5.4% |
| 2023 | $1,383 +11.2% | $21,047 +13.7% |
| 2022 | $1,244 +2.1% | $18,510 +2.4% |
Find assessor info on the county website
Neighborhood: 82009
Nearby schools
GreatSchools rating
- 5/10Prairie Wind ElementaryGrades: K-6Distance: 1.5 mi
- 6/10McCormick Junior High SchoolGrades: 7-8Distance: 2.3 mi
- 7/10Central High SchoolGrades: 9-12Distance: 2.5 mi

