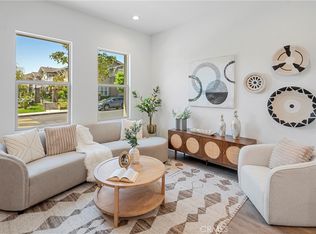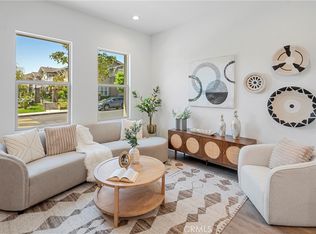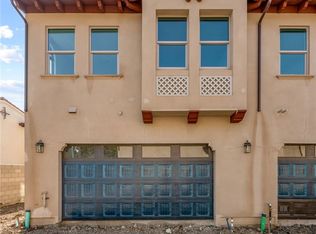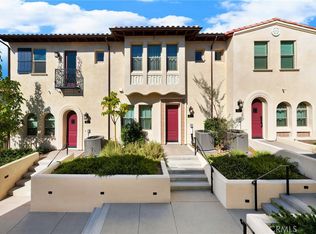Sold for $838,990 on 12/19/23
Listing Provided by:
Christopher Gray DRE #01732753 949-400-1362,
Gray Realty Advisors
Bought with: None MRML
$838,990
852 Francesca Dr, Walnut, CA 91789
3beds
1,583sqft
Townhouse
Built in 2023
1,244 Square Feet Lot
$809,000 Zestimate®
$530/sqft
$3,820 Estimated rent
Home value
$809,000
$769,000 - $849,000
$3,820/mo
Zestimate® history
Loading...
Owner options
Explore your selling options
What's special
New 3 bed, 2.5 bath Spanish Colonial townhome with loft & Bertazzoni gourmet kitchen in “Las Colinas”. Classic tile accents and sandstone stucco, direct-access garage. Open-plan living, nine-foot ceilings, and open staircase with wooden posts and handrails. Gourmet kitchen with Bertazzoni gas range + dishwasher, shaker-style cabinets, and quartz countertops. Large primary suite with walk-in closet, ensuite bathroom with oversized glass shower, hand-and laid ceramic tile surround. Enjoy Walnut’s 30 miles of hiking trails, outdoor concerts, art centers, and year-round festivals. Minutes from local schools, Mt San Antonio College and California State Polytechnic University, plus freeways 10, 60, 605, and 57 for easy commuting to Los Angeles, Orange County, and beyond. Home should be complete by end of July 2023.
Zillow last checked: 8 hours ago
Listing updated: December 19, 2023 at 12:25pm
Listing Provided by:
Christopher Gray DRE #01732753 949-400-1362,
Gray Realty Advisors
Bought with:
NONE NONE, DRE #N/A
None MRML
Source: CRMLS,MLS#: PW23093107 Originating MLS: California Regional MLS
Originating MLS: California Regional MLS
Facts & features
Interior
Bedrooms & bathrooms
- Bedrooms: 3
- Bathrooms: 3
- Full bathrooms: 1
- 3/4 bathrooms: 1
- 1/2 bathrooms: 1
- Main level bathrooms: 1
Cooling
- Central Air
Appliances
- Included: Dishwasher, Free-Standing Range, Disposal, Gas Oven, Gas Range, Microwave, Tankless Water Heater, Vented Exhaust Fan
- Laundry: Inside, Laundry Closet, Upper Level
Features
- All Bedrooms Up
- Has fireplace: No
- Fireplace features: None
- Common walls with other units/homes: 1 Common Wall
Interior area
- Total interior livable area: 1,583 sqft
Property
Parking
- Total spaces: 2
- Parking features: Garage - Attached
- Attached garage spaces: 2
Features
- Levels: Two
- Stories: 2
- Entry location: 1
- Patio & porch: None
- Pool features: None
- Spa features: None
- Has view: Yes
- View description: None
Lot
- Size: 1,244 sqft
Details
- Parcel number: 8735074016
- Special conditions: Standard
Construction
Type & style
- Home type: Townhouse
- Property subtype: Townhouse
- Attached to another structure: Yes
Condition
- New construction: Yes
- Year built: 2023
Details
- Builder model: C
- Builder name: Madrid Builders
Utilities & green energy
- Sewer: Public Sewer
- Water: Public
Community & neighborhood
Community
- Community features: Curbs, Gutter(s), Storm Drain(s), Street Lights, Suburban
Location
- Region: Walnut
HOA & financial
HOA
- Has HOA: Yes
- HOA fee: $332 monthly
- Amenities included: Maintenance Grounds, Outdoor Cooking Area
- Association name: TBD
- Association phone: 888-888-8888
Other
Other facts
- Listing terms: Cash,Cash to New Loan,Conventional,1031 Exchange,Submit
- Road surface type: Paved
Price history
| Date | Event | Price |
|---|---|---|
| 6/19/2025 | Listing removed | $3,950$2/sqft |
Source: CRMLS #AR25073129 | ||
| 6/4/2025 | Price change | $3,950+2.6%$2/sqft |
Source: CRMLS #AR25073129 | ||
| 4/12/2025 | Listed for rent | $3,850$2/sqft |
Source: CRMLS #AR25073129 | ||
| 2/18/2024 | Listing removed | -- |
Source: CRMLS #AR24012718 | ||
| 1/30/2024 | Listed for rent | $3,850$2/sqft |
Source: CRMLS #AR24012718 | ||
Public tax history
| Year | Property taxes | Tax assessment |
|---|---|---|
| 2025 | $10,775 +3.8% | $855,769 +2% |
| 2024 | $10,379 +595.8% | $838,990 +706.4% |
| 2023 | $1,492 | $104,040 |
Find assessor info on the county website
Neighborhood: 91789
Nearby schools
GreatSchools rating
- 3/10Rorimer Elementary SchoolGrades: K-6Distance: 1.5 mi
- 6/10Giano Intermediate SchoolGrades: 7-8Distance: 1.3 mi
- 4/10Nogales High SchoolGrades: 9-12Distance: 1.1 mi
Get a cash offer in 3 minutes
Find out how much your home could sell for in as little as 3 minutes with a no-obligation cash offer.
Estimated market value
$809,000
Get a cash offer in 3 minutes
Find out how much your home could sell for in as little as 3 minutes with a no-obligation cash offer.
Estimated market value
$809,000



