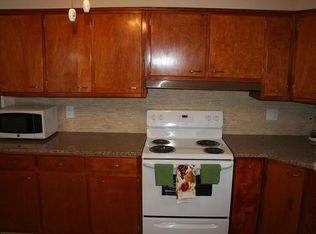Sold for $250,000
$250,000
852 Fritztown Rd, Sinking Spring, PA 19608
4beds
1,384sqft
Single Family Residence
Built in 1900
0.25 Acres Lot
$-- Zestimate®
$181/sqft
$1,965 Estimated rent
Home value
Not available
Estimated sales range
Not available
$1,965/mo
Zestimate® history
Loading...
Owner options
Explore your selling options
What's special
AUCTION PROPERTY. Auction date is Saturday, August 9th @ 10AM. List price is opening bid price only and is not indicative of the final sale price. TERMS: 10% down day of auction, balance 60 days or before. Buyer pays both transfer taxes (2% of sale price). REAL ESTATE: 2 ½ Story updated, move-in condition house w/1384 SF, large eat-in kitchen w/custom cabinets w/commercial gas range, living room, family room, 4 bedrooms, full bath, laundry, attic, basement, wall LP gas units, wood and vinyl flooring, low maintenance exterior w/covered soffit, fascia, insulated/tilt windows, large 20x26 deck plus 2nd 13½x12 deck. OUTBUILDINGS: 1 story 20x20 garage/shop plus 2 utility buildings, very nice rear lawn, level lot w/public sewer & well. Zoned Planned Business & Residential. NOTE: After 26 years, owners relocating to Schuylkill County & serious to sell. Low maintenance, economical & low taxes. Ideal as residence or investment. Minutes to Reinholds, Sinking Spring, Wernersville & Rt. 222 Bypass. Wilson Schools. Open house Saturday, July 19, 26 & August 2 from 1 to 4PM.
Zillow last checked: 8 hours ago
Listing updated: October 02, 2025 at 04:40am
Listed by:
Randal Kline 717-733-1006,
Kingsway Realty - Ephrata
Bought with:
Randal Kline, RM041524B
Kingsway Realty - Ephrata
Source: Bright MLS,MLS#: PABK2059880
Facts & features
Interior
Bedrooms & bathrooms
- Bedrooms: 4
- Bathrooms: 1
- Full bathrooms: 1
Bedroom 1
- Level: Upper
- Area: 238 Square Feet
- Dimensions: 17 x 14
Bedroom 2
- Level: Upper
- Area: 120 Square Feet
- Dimensions: 12 x 10
Bedroom 3
- Level: Upper
- Area: 100 Square Feet
- Dimensions: 10 x 10
Bedroom 4
- Level: Upper
- Area: 90 Square Feet
- Dimensions: 10 x 9
Family room
- Level: Main
- Area: 140 Square Feet
- Dimensions: 14 x 10
Kitchen
- Level: Main
- Area: 238 Square Feet
- Dimensions: 17 x 14
Living room
- Level: Main
- Area: 240 Square Feet
- Dimensions: 20 x 12
Heating
- Wall Unit, Propane
Cooling
- None
Appliances
- Included: Oven/Range - Gas, Electric Water Heater
Features
- Flooring: Wood, Vinyl
- Basement: Full,Exterior Entry
- Has fireplace: No
Interior area
- Total structure area: 1,384
- Total interior livable area: 1,384 sqft
- Finished area above ground: 1,384
- Finished area below ground: 0
Property
Parking
- Total spaces: 7
- Parking features: Garage Faces Rear, Oversized, Detached, Driveway
- Garage spaces: 1
- Uncovered spaces: 6
- Details: Garage Sqft: 400
Accessibility
- Accessibility features: None
Features
- Levels: Two and One Half
- Stories: 2
- Pool features: None
Lot
- Size: 0.25 Acres
Details
- Additional structures: Above Grade, Below Grade
- Parcel number: 80437506377838
- Zoning: PLANNED BUSINESS & RES.
- Special conditions: Auction
Construction
Type & style
- Home type: SingleFamily
- Architectural style: Traditional
- Property subtype: Single Family Residence
Materials
- Vinyl Siding, Aluminum Siding
- Foundation: Block, Stone
- Roof: Shingle
Condition
- Very Good
- New construction: No
- Year built: 1900
Utilities & green energy
- Sewer: Public Sewer
- Water: Well
Community & neighborhood
Location
- Region: Sinking Spring
- Subdivision: None Available
- Municipality: SPRING TWP
Other
Other facts
- Listing agreement: Exclusive Right To Sell
- Listing terms: Conventional,Cash
- Ownership: Fee Simple
Price history
| Date | Event | Price |
|---|---|---|
| 10/1/2025 | Sold | $250,000+237.8%$181/sqft |
Source: | ||
| 9/21/1999 | Sold | $74,000$53/sqft |
Source: Agent Provided Report a problem | ||
Public tax history
| Year | Property taxes | Tax assessment |
|---|---|---|
| 2025 | $3,490 +3.9% | $78,500 |
| 2024 | $3,359 +4.9% | $78,500 |
| 2023 | $3,200 +2.5% | $78,500 |
Find assessor info on the county website
Neighborhood: 19608
Nearby schools
GreatSchools rating
- 8/10Shiloh Hills Elementary SchoolGrades: K-5Distance: 1.8 mi
- 7/10Wilson Southern Middle SchoolGrades: 6-8Distance: 2.3 mi
- 7/10Wilson High SchoolGrades: 9-12Distance: 3.3 mi
Schools provided by the listing agent
- District: Wilson
Source: Bright MLS. This data may not be complete. We recommend contacting the local school district to confirm school assignments for this home.
Get pre-qualified for a loan
At Zillow Home Loans, we can pre-qualify you in as little as 5 minutes with no impact to your credit score.An equal housing lender. NMLS #10287.
