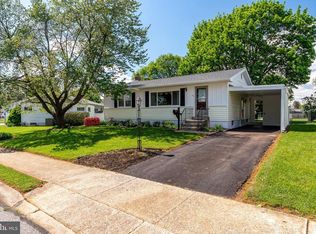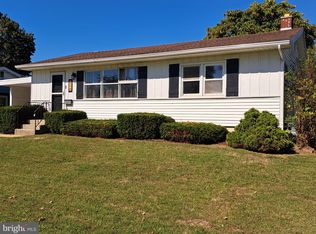Sold for $186,000
$186,000
852 Gunnison Rd, York, PA 17404
3beds
2,280sqft
Single Family Residence
Built in 1960
0.26 Acres Lot
$232,700 Zestimate®
$82/sqft
$1,473 Estimated rent
Home value
$232,700
$216,000 - $249,000
$1,473/mo
Zestimate® history
Loading...
Owner options
Explore your selling options
What's special
You will kick yourself if you miss this great opportunity. This “as is” estate home has everything you could hope to have in a York City single family home on Gunnison Road. This great rancher has all newer replacement dual pane, double hung windows, central air conditioning, updated kitchen cabinets, a deep double bowl stainless steel sink with a tall swan like extendible chrome faucet, updated laminate & vinyl flooring, a large rear facing 11.2 x 13.7 family room, nearly all updated lighting, updated exterior doors & updated upgraded storm doors, a newer Pella sliding door to the gable end covered deck with steps & a ramp to grade, a deep over 1/4 acre fenced in backyard with a mature tree & a 1/2 bath & the laundry in the basement. The basement is fully finished & all set up for tons of storage, a mechanical room, a craft room & a game room/office! There is a 1 car carport & additional off street & on street parking too! This home would show so much better with just a neutral coat of paint - that’s about all this home needs to really shine! Don’t miss out - at this price you can expect a LOT of activity! Hurry!
Zillow last checked: 8 hours ago
Listing updated: May 16, 2024 at 08:04am
Listed by:
Rick Smith 717-718-8470,
Berkshire Hathaway HomeServices Homesale Realty
Bought with:
Susan Becker, RS210463L
Keller Williams Keystone Realty
Source: Bright MLS,MLS#: PAYK2059708
Facts & features
Interior
Bedrooms & bathrooms
- Bedrooms: 3
- Bathrooms: 1
- Full bathrooms: 1
- Main level bathrooms: 1
- Main level bedrooms: 3
Basement
- Description: Percent Finished: 100.0
- Area: 1140
Heating
- Forced Air, Natural Gas
Cooling
- Central Air, Electric
Appliances
- Included: Dryer, Self Cleaning Oven, Oven/Range - Gas, Range Hood, Refrigerator, Washer, Water Heater, Gas Water Heater
- Laundry: In Basement
Features
- Ceiling Fan(s), Entry Level Bedroom, Family Room Off Kitchen, Floor Plan - Traditional, Kitchen - Table Space, Bathroom - Tub Shower, Plaster Walls
- Flooring: Laminate, Vinyl
- Doors: Insulated, Sliding Glass, Storm Door(s)
- Windows: Double Hung, Double Pane Windows, Energy Efficient, Replacement, Sliding, Vinyl Clad, Window Treatments
- Basement: Full,Finished,Improved,Interior Entry,Shelving,Windows,Workshop
- Has fireplace: No
Interior area
- Total structure area: 2,280
- Total interior livable area: 2,280 sqft
- Finished area above ground: 1,140
- Finished area below ground: 1,140
Property
Parking
- Total spaces: 4
- Parking features: Driveway, Off Street, On Street, Attached Carport
- Carport spaces: 1
- Has uncovered spaces: Yes
Accessibility
- Accessibility features: Doors - Lever Handle(s), Mobility Improvements
Features
- Levels: One
- Stories: 1
- Patio & porch: Deck, Roof
- Exterior features: Lighting
- Pool features: None
- Fencing: Chain Link
- Has view: Yes
- View description: Street
- Frontage type: Road Frontage
Lot
- Size: 0.26 Acres
- Features: Cleared, Front Yard, Interior Lot, Landscaped, Level, Rear Yard, Middle Of Block
Details
- Additional structures: Above Grade, Below Grade
- Parcel number: 145710500050000000
- Zoning: RESIDENTIAL
- Zoning description: Residential
- Special conditions: Probate Listing
Construction
Type & style
- Home type: SingleFamily
- Architectural style: Ranch/Rambler
- Property subtype: Single Family Residence
Materials
- Vinyl Siding, Aluminum Siding
- Foundation: Block
- Roof: Asphalt
Condition
- Good,Average
- New construction: No
- Year built: 1960
Utilities & green energy
- Sewer: Public Sewer
- Water: Public
- Utilities for property: Cable Connected, Cable Available, Electricity Available, Natural Gas Available, Sewer Available, Underground Utilities, Water Available
Community & neighborhood
Security
- Security features: Smoke Detector(s)
Location
- Region: York
- Subdivision: Fireside
- Municipality: YORK CITY
Other
Other facts
- Listing agreement: Exclusive Right To Sell
- Listing terms: Cash,Conventional,FHA,VA Loan
- Ownership: Fee Simple
- Road surface type: Paved
Price history
| Date | Event | Price |
|---|---|---|
| 5/16/2024 | Sold | $186,000+3.4%$82/sqft |
Source: | ||
| 4/23/2024 | Pending sale | $179,900$79/sqft |
Source: | ||
| 4/17/2024 | Listed for sale | $179,900$79/sqft |
Source: | ||
Public tax history
| Year | Property taxes | Tax assessment |
|---|---|---|
| 2025 | $4,822 +2.8% | $76,330 +1.9% |
| 2024 | $4,693 | $74,940 |
| 2023 | $4,693 +4.3% | $74,940 |
Find assessor info on the county website
Neighborhood: Devers Area
Nearby schools
GreatSchools rating
- 4/10Devers SchoolGrades: PK-8Distance: 0.2 mi
- 3/10William Penn Senior High SchoolGrades: 9-12Distance: 1.6 mi
Schools provided by the listing agent
- District: York City
Source: Bright MLS. This data may not be complete. We recommend contacting the local school district to confirm school assignments for this home.
Get pre-qualified for a loan
At Zillow Home Loans, we can pre-qualify you in as little as 5 minutes with no impact to your credit score.An equal housing lender. NMLS #10287.
Sell with ease on Zillow
Get a Zillow Showcase℠ listing at no additional cost and you could sell for —faster.
$232,700
2% more+$4,654
With Zillow Showcase(estimated)$237,354

