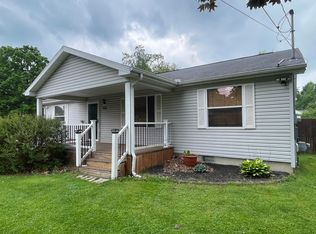Sold
$209,900
852 Maynard Ave, Jackson, MI 49202
3beds
1,536sqft
Single Family Residence
Built in 1975
0.44 Acres Lot
$211,900 Zestimate®
$137/sqft
$1,892 Estimated rent
Home value
$211,900
$182,000 - $248,000
$1,892/mo
Zestimate® history
Loading...
Owner options
Explore your selling options
What's special
Welcome to your dream home! This beautifully maintained 3-bedroom, 3-bath ranch sits on nearly half an acre of peaceful, private land—perfect for family living and entertaining. Attached mother-in-law suite with private entrance and full bath—ideal for guests or extended family. Versatile she shed or man cave out back—perfect for hobbies, a home office, or relaxing retreat.The large yard is ready for gardening, play, or your next outdoor gathering.
Zillow last checked: 8 hours ago
Listing updated: August 12, 2025 at 08:32am
Listed by:
DEANN E GUMBERT 517-783-6687,
RE/MAX MID-MICHIGAN R.E.
Bought with:
Brian Kono, 6501458273
Production Realty
Source: MichRIC,MLS#: 25022828
Facts & features
Interior
Bedrooms & bathrooms
- Bedrooms: 3
- Bathrooms: 3
- Full bathrooms: 3
- Main level bedrooms: 3
Primary bedroom
- Level: Main
- Area: 140
- Dimensions: 10.00 x 14.00
Bedroom 2
- Level: Main
- Area: 120
- Dimensions: 10.00 x 12.00
Bedroom 3
- Level: Main
- Area: 264
- Dimensions: 24.00 x 11.00
Primary bathroom
- Level: Main
- Area: 63
- Dimensions: 7.00 x 9.00
Bathroom 2
- Level: Main
- Area: 77
- Dimensions: 7.00 x 11.00
Kitchen
- Level: Main
- Area: 170
- Dimensions: 10.00 x 17.00
Laundry
- Level: Main
- Area: 108
- Dimensions: 9.00 x 12.00
Living room
- Level: Main
- Area: 338
- Dimensions: 13.00 x 26.00
Other
- Description: Kitchen #2
- Level: Main
- Area: 96
- Dimensions: 12.00 x 8.00
Other
- Description: Closet
- Level: Main
- Area: 96
- Dimensions: 8.00 x 12.00
Heating
- Forced Air
Cooling
- Central Air
Appliances
- Included: Dryer, Range, Refrigerator, Washer
- Laundry: Main Level
Features
- Ceiling Fan(s), Eat-in Kitchen
- Flooring: Laminate
- Windows: Window Treatments
- Basement: Crawl Space,Partial
- Has fireplace: No
Interior area
- Total structure area: 1,536
- Total interior livable area: 1,536 sqft
- Finished area below ground: 0
Property
Parking
- Total spaces: 1
- Parking features: Attached, Garage Door Opener
- Garage spaces: 1
Accessibility
- Accessibility features: Accessible Bath Sink, Accessible Mn Flr Bedroom, Accessible Mn Flr Full Bath, Grab Bar Mn Flr Bath
Features
- Stories: 1
Lot
- Size: 0.44 Acres
- Dimensions: 121 x 150 x 121
Details
- Parcel number: 000083223301500
Construction
Type & style
- Home type: SingleFamily
- Architectural style: Ranch
- Property subtype: Single Family Residence
Materials
- Vinyl Siding
Condition
- New construction: No
- Year built: 1975
Utilities & green energy
- Sewer: Public Sewer
- Water: Public
- Utilities for property: Natural Gas Connected, Cable Connected
Community & neighborhood
Location
- Region: Jackson
Other
Other facts
- Listing terms: Cash,FHA,MSHDA,Conventional
- Road surface type: Paved
Price history
| Date | Event | Price |
|---|---|---|
| 8/11/2025 | Sold | $209,900$137/sqft |
Source: | ||
| 6/10/2025 | Contingent | $209,900$137/sqft |
Source: | ||
| 6/2/2025 | Price change | $209,900-4.5%$137/sqft |
Source: | ||
| 5/19/2025 | Listed for sale | $219,900$143/sqft |
Source: | ||
Public tax history
| Year | Property taxes | Tax assessment |
|---|---|---|
| 2025 | -- | -- |
| 2024 | -- | -- |
| 2021 | $1,961 +12.8% | -- |
Find assessor info on the county website
Neighborhood: 49202
Nearby schools
GreatSchools rating
- 3/10Hunt Elementary SchoolGrades: K-5Distance: 0.7 mi
- 2/10South Central Michigan VirtualGrades: K-12Distance: 1 mi

Get pre-qualified for a loan
At Zillow Home Loans, we can pre-qualify you in as little as 5 minutes with no impact to your credit score.An equal housing lender. NMLS #10287.
