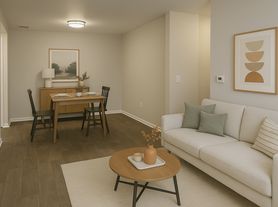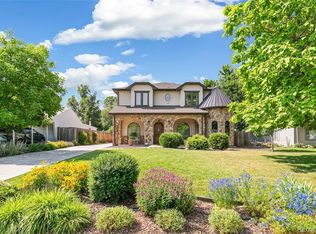Every inch of this stunning Montclair home has been thoughtfully curated and beautifully finished. Fully remodeled in 2021, it blends timeless architecture with up-to-the-minute design. From the moment you enter the dramatic two-story foyer, the level of detail is undeniable arched doorways, hand-troweled walls, designer lighting and refreshed trim set the tone for a home that's both sophisticated and welcoming. Striking alder wood ceiling beams, custom wood flooring, wall paper and architectural built-ins add warmth and personality throughout. The gourmet kitchen features double-stacked cabinetry, a Bosch refrigerator and dishwasher, walk-in pantry, and butler's pantry that connects to the elegant dining room with tray ceiling and fireplace. A stylish main-floor study with custom built-ins and stunning French doors offers the perfect work-from-home setup, while an incredible mudroom adds function and storage off the attached 2-car garage. Upstairs, the vaulted primary suite exudes quiet sophistication with a vaulted and beamed ceiling, fireplace, hardwood floors, plantation shutters, and a beautifully designed bathroom complete with freestanding tub, paned-glass shower enclosure, and dual vanities. Two additional bedrooms, an updated full bath, and a laundry room with utility sink complete the upper level. The finished basement is equally impressive with a custom theater area, showpiece wet bar with waterfall quartz counter, two beverage refrigerators, dishwasher, and built-ins and yet another fireplace. You'll also find a spacious bedroom, oversized spa-like bath, craft room, and a clever hidden room tucked behind a bookshelf. Additional highlights include Sonos speakers throughout, two tankless Navien water heaters, and owned solar panels for excellent energy savings. Outside you will find a wonderful oasis with a paver patio, 5th fireplace, custom waterfall and deluxe hot tub. Located just one block from lovely Kittredge Park!
1 year lease
Zillow applications and portable screening reports accepted
Tenant is responsible for all utilities and trash
No smoking allowed
Requirements:
650+ credit score
Income needs to be 2x monthly rent
Dogs are considered with a $35/month fee
Portable Tenant Screening Reports (PTSR): 1) Applicant has the right to provide a PTSR that is not more than 30 days old, as defined in 38-12-902(2.5), Colorado Revised Statutes; and 2) if Applicant provides a PTSR, J Properties. is prohibited from: a) charging Applicant a rental application fee; or b) charging Applicant a fee to access or use the PTSR.
Julia Saenz is a licensed Real Estate Broker in the state of Colorado.
Applicant/tenant understands and acknowledges that Broker is the agent for the property owner and Broker represents the Landlord in this transaction.
House for rent
Accepts Zillow applications
$6,000/mo
852 Pontiac St, Denver, CO 80220
4beds
4,950sqft
Price may not include required fees and charges.
Single family residence
Available now
Dogs OK
Central air
Hookups laundry
Attached garage parking
Forced air
What's special
- 20 days |
- -- |
- -- |
Zillow last checked: 11 hours ago
Listing updated: December 02, 2025 at 12:18pm
Travel times
Facts & features
Interior
Bedrooms & bathrooms
- Bedrooms: 4
- Bathrooms: 4
- Full bathrooms: 4
Heating
- Forced Air
Cooling
- Central Air
Appliances
- Included: WD Hookup
- Laundry: Hookups
Features
- WD Hookup
Interior area
- Total interior livable area: 4,950 sqft
Property
Parking
- Parking features: Attached
- Has attached garage: Yes
- Details: Contact manager
Features
- Exterior features: Garbage not included in rent, Heating system: Forced Air, No Utilities included in rent
Details
- Parcel number: 0605415011000
Construction
Type & style
- Home type: SingleFamily
- Property subtype: Single Family Residence
Community & HOA
Location
- Region: Denver
Financial & listing details
- Lease term: 1 Year
Price history
| Date | Event | Price |
|---|---|---|
| 12/2/2025 | Price change | $6,000+9.1%$1/sqft |
Source: Zillow Rentals | ||
| 11/16/2025 | Listed for rent | $5,500$1/sqft |
Source: Zillow Rentals | ||
| 7/20/2021 | Sold | $1,550,000+121.4%$313/sqft |
Source: Agent Provided | ||
| 1/8/2011 | Listing removed | $699,950$141/sqft |
Source: Fidelity Realty Corporation #911232 | ||
| 7/25/2010 | Listed for sale | $699,950-24.3%$141/sqft |
Source: Fidelity Realty Corporation #911232 | ||

