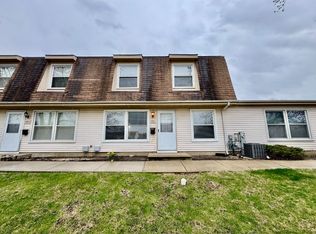Welcome to 852 S Insignia Ct, a stunning tri-level townhome in a prime Palatine location, feeding into the award winning Central Road Elementary and Fremd High School. Offering nearly 2,000 sq ft of living space, this 3-bedroom, 2.5-bath home with an attached 2-car garage is the perfect place to plant roots in a vibrant community. Step inside to a grand two-story foyer, where abundant natural light from the home's east/west exposure enhances the gleaming hardwood floors that flow throughout all three levels. The main floor boasts a spacious living room centered around a beautiful fireplace, seamlessly connecting to the open kitchen and formal dining area. The kitchen features maple cabinetry, a convenient island, and direct access to an expanded balcony ideal for outdoor dining and barbecues while enjoying open views. Upstairs, three generously sized bedrooms and two full baths await. The primary suite impresses with vaulted ceilings, a deep walk-in closet, and a spa-like ensuite with both a soaking tub and separate shower. An additional recreation room in the lower level offers flexible space for a home office, playroom, or media area. Tenant is responsible for all utilities. Rent includes exterior maintenance and snow removal. Perfectly located near major highways, parks, shops, and restaurants, this home offers a rare blend of comfort, style, and convenience an oasis in the heart of Palatine. Available starting Oct 1.
Tenant Requirements:
650+ Credit Score
Employment, background and rental verification
Household income should be 3x rent
1 Month security deposit
$50 Non refundable application fee
Small pets on approval with extra fees
Please message us for a link of the video tour or to schedule an in-person appointment.
L6 Realty LLC
Tenant is responsible for all utilities. Rent includes exterior maintenance and snow removal. Small pets on approval with extra fees.
Townhouse for rent
$2,950/mo
852 S Insignia Ct, Palatine, IL 60067
3beds
2,284sqft
Price may not include required fees and charges.
Townhouse
Available Wed Oct 1 2025
Cats, small dogs OK
Central air
In unit laundry
Attached garage parking
-- Heating
What's special
Beautiful fireplaceExpanded balconyAbundant natural lightConvenient islandMedia areaGleaming hardwood floorsOpen kitchen
- 8 days
- on Zillow |
- -- |
- -- |
Travel times
Add up to $600/yr to your down payment
Consider a first-time homebuyer savings account designed to grow your down payment with up to a 6% match & 4.15% APY.
Facts & features
Interior
Bedrooms & bathrooms
- Bedrooms: 3
- Bathrooms: 3
- Full bathrooms: 2
- 1/2 bathrooms: 1
Cooling
- Central Air
Appliances
- Included: Dishwasher, Dryer, Microwave, Oven, Refrigerator, Washer
- Laundry: In Unit
Features
- Walk In Closet
- Flooring: Hardwood
Interior area
- Total interior livable area: 2,284 sqft
Property
Parking
- Parking features: Attached, Off Street
- Has attached garage: Yes
- Details: Contact manager
Features
- Exterior features: No Utilities included in rent, Walk In Closet
Details
- Parcel number: 0226100046
Construction
Type & style
- Home type: Townhouse
- Property subtype: Townhouse
Building
Management
- Pets allowed: Yes
Community & HOA
Location
- Region: Palatine
Financial & listing details
- Lease term: 1 Year
Price history
| Date | Event | Price |
|---|---|---|
| 8/15/2025 | Listed for rent | $2,950+51.3%$1/sqft |
Source: Zillow Rentals | ||
| 10/15/2018 | Listing removed | $1,950$1/sqft |
Source: @properties #10084394 | ||
| 10/13/2018 | Listing removed | $275,000$120/sqft |
Source: @properties #10051762 | ||
| 9/15/2018 | Listed for rent | $1,950$1/sqft |
Source: @properties #10084394 | ||
| 9/6/2018 | Price change | $275,000-1.4%$120/sqft |
Source: @properties #10051762 | ||
![[object Object]](https://photos.zillowstatic.com/fp/cd6e9cdc9bef12c2f1be67953bcf232b-p_i.jpg)
