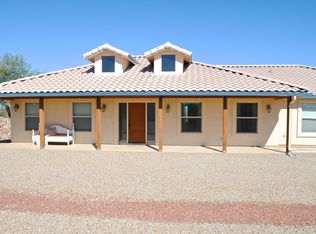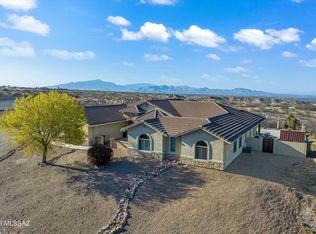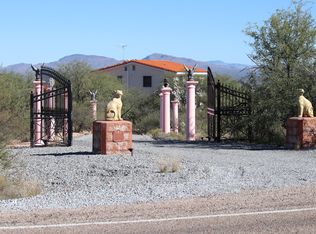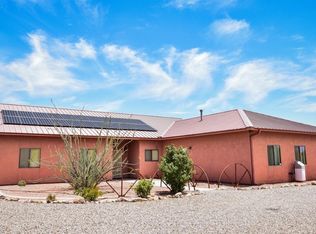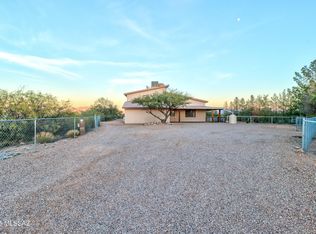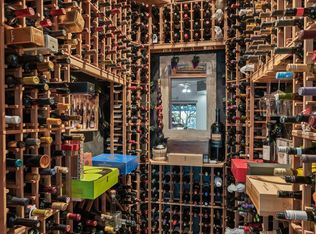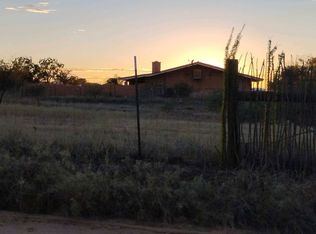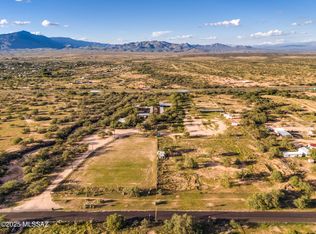Great plateau views from this hill top property on highly desired Jennella Drive in Benson. Lots of square footage. Bring your classic cars to this 7 car garage. Walk in closets. Large open Kitchen with pantry storage. Vaulted ceilings. Gas heat with central AC and Mini splits. Private well. Breakfast patio garden. Enjoy lots of living space with family room, dining room, game room, sitting room, living room and den. Large raised slab patios with fantastic long range views. Well registration number is 55-214326 Drilled to 730' deep drilled in 2007'.
For sale
$750,000
852 W Jennella Dr, Benson, AZ 85602
3beds
3,880sqft
Est.:
Manufactured Home
Built in 2000
4.89 Acres Lot
$711,500 Zestimate®
$193/sqft
$-- HOA
What's special
Fantastic long range viewsPrivate wellBreakfast patio gardenHill top propertyLarge open kitchenDining roomPlateau views
- 227 days |
- 96 |
- 2 |
Zillow last checked: 8 hours ago
Listing updated: August 15, 2025 at 12:52am
Listed by:
Lynn Haber 520-686-3047,
Realty Executives Arizona Territory
Source: MLS of Southern Arizona,MLS#: 22513154
Facts & features
Interior
Bedrooms & bathrooms
- Bedrooms: 3
- Bathrooms: 3
- Full bathrooms: 2
- 1/2 bathrooms: 1
Rooms
- Room types: Bonus Room, Den, Rec Room, Storage
Primary bathroom
- Features: Double Vanity, Exhaust Fan, Jetted Tub, Separate Shower(s)
Dining room
- Features: Dining Area, Formal Dining Room
Kitchen
- Description: Pantry: Closet
- Features: Desk
Heating
- Forced Air, Mini-Split, Natural Gas
Cooling
- Ceiling Fans, Central Air, Ductless
Appliances
- Included: Dishwasher, Disposal, Electric Range, Refrigerator, Water Heater: Natural Gas
- Laundry: Laundry Room, Storage
Features
- Ceiling Fan(s), Storage, Vaulted Ceiling(s), Walk-In Closet(s), Pre-Wired Sat Dish, Family Room, Great Room, Living Room, Bonus Room, Den, Rec Room, Storage
- Flooring: Carpet, Ceramic Tile, Laminate, Wood
- Windows: Window Covering: Some
- Has basement: Yes
- Has fireplace: No
- Fireplace features: None
Interior area
- Total structure area: 3,880
- Total interior livable area: 3,880 sqft
Property
Parking
- Total spaces: 7
- Parking features: RV Access/Parking, Attached, Garage Door Opener, Oversized, Storage, Tandem, Gravel
- Attached garage spaces: 7
- Has uncovered spaces: Yes
- Details: RV Parking: Space Available
Accessibility
- Accessibility features: None
Features
- Levels: One
- Stories: 1
- Patio & porch: Covered, Deck, Patio, Slab
- Exterior features: Courtyard
- Has spa: Yes
- Spa features: None, Bath
- Fencing: Block,Slump Block,Stucco Finish
- Has view: Yes
- View description: Mountain(s), Panoramic, Sunset
Lot
- Size: 4.89 Acres
- Dimensions: 160 x 1330
- Features: Elevated Lot, North/South Exposure, Landscape - Front: Flower Beds, Shrubs, Trees, Landscape - Rear: Low Care, Natural Desert, Trees
Details
- Parcel number: 12345014B
- Zoning: RU-4
- Special conditions: Standard
- Other equipment: Satellite Dish
- Horses can be raised: Yes
Construction
Type & style
- Home type: MobileManufactured
- Architectural style: Contemporary,Ranch
- Property subtype: Manufactured Home
Materials
- Frame
- Roof: Metal,Rolled,Shingle
Condition
- Year built: 2000
Utilities & green energy
- Electric: Ssvec
- Gas: Natural
- Sewer: Septic Tank
- Water: Pvt Well (Registered), Reg 55-214326
Community & HOA
Community
- Features: Horses Allowed
- Security: None, Smoke Detector(s)
- Subdivision: N/A
HOA
- Has HOA: No
Location
- Region: Benson
Financial & listing details
- Price per square foot: $193/sqft
- Tax assessed value: $230,942
- Annual tax amount: $2,101
- Date on market: 5/10/2025
- Cumulative days on market: 228 days
- Listing terms: Cash,Conventional
- Ownership: Fee (Simple)
- Ownership type: Sole Proprietor
- Road surface type: Paved
Estimated market value
$711,500
$676,000 - $747,000
$943/mo
Price history
Price history
| Date | Event | Price |
|---|---|---|
| 8/13/2025 | Price change | $750,000+15.6%$193/sqft |
Source: | ||
| 5/10/2025 | Listed for sale | $649,000+981.7%$167/sqft |
Source: | ||
| 3/21/2006 | Sold | $60,000+71.4%$15/sqft |
Source: Agent Provided Report a problem | ||
| 2/10/2000 | Sold | $35,000$9/sqft |
Source: Agent Provided Report a problem | ||
Public tax history
Public tax history
| Year | Property taxes | Tax assessment |
|---|---|---|
| 2026 | $2,276 +3.7% | $23,095 -1.3% |
| 2025 | $2,195 +4.5% | $23,406 +11.5% |
| 2024 | $2,101 +4.8% | $20,998 |
Find assessor info on the county website
BuyAbility℠ payment
Est. payment
$4,222/mo
Principal & interest
$3634
Property taxes
$325
Home insurance
$263
Climate risks
Neighborhood: 85602
Nearby schools
GreatSchools rating
- 4/10Benson Primary SchoolGrades: PK-5Distance: 1.3 mi
- 6/10Benson Middle SchoolGrades: 5-8Distance: 1.3 mi
- 7/10Benson High SchoolGrades: 9-12Distance: 1.3 mi
Schools provided by the listing agent
- Elementary: Benson
- Middle: Benson
- High: Benson
- District: Benson
Source: MLS of Southern Arizona. This data may not be complete. We recommend contacting the local school district to confirm school assignments for this home.
- Loading
