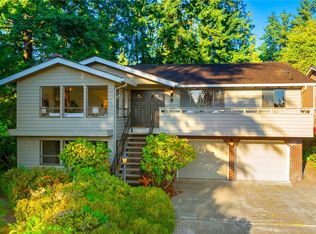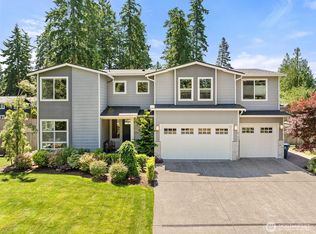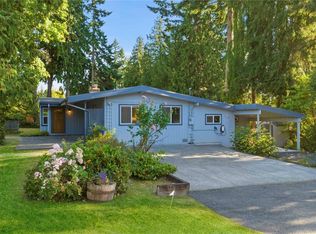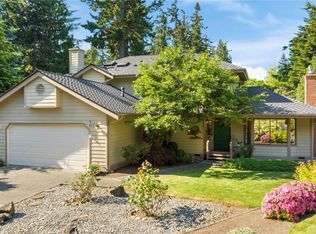Sold
Listed by:
Terry V. Vehrs,
Windermere Real Estate/M2, LLC
Bought with: Fathom Realty WA LLC
$1,050,000
8520 188th Street SW, Edmonds, WA 98026
3beds
2,174sqft
Single Family Residence
Built in 1985
0.39 Acres Lot
$1,047,700 Zestimate®
$483/sqft
$3,965 Estimated rent
Home value
$1,047,700
$964,000 - $1.13M
$3,965/mo
Zestimate® history
Loading...
Owner options
Explore your selling options
What's special
Beautiful Seaview Rambler. Wind down the private lane to your new home. An amazing well thought out design. Enter down the hallway to the Living room with fireplace, and formal dining room. Around the corner is the large family room with fireplace, kitchen and breakfast nook all looking onto the large rear deck and private yard. Mudroom Laundry area off the garage with 1/2 bath. Large primary suite with soaking tub shower and walk in closet. Two more bedrooms and one full main bath. Freshly painted inside and out. New Carpet. A/C Great location.
Zillow last checked: 8 hours ago
Listing updated: July 15, 2024 at 09:59am
Offers reviewed: May 22
Listed by:
Terry V. Vehrs,
Windermere Real Estate/M2, LLC
Bought with:
Gwyneth Parmar, 138123
Fathom Realty WA LLC
Source: NWMLS,MLS#: 2236420
Facts & features
Interior
Bedrooms & bathrooms
- Bedrooms: 3
- Bathrooms: 3
- Full bathrooms: 2
- 1/2 bathrooms: 1
- Main level bathrooms: 3
- Main level bedrooms: 3
Primary bedroom
- Level: Main
Bedroom
- Level: Main
Bedroom
- Level: Main
Bathroom full
- Level: Main
Bathroom full
- Level: Main
Other
- Level: Main
Dining room
- Level: Main
Entry hall
- Level: Main
Family room
- Level: Main
Kitchen with eating space
- Level: Main
Living room
- Level: Main
Utility room
- Level: Main
Heating
- Fireplace(s), Forced Air, Heat Pump
Cooling
- Heat Pump, None
Appliances
- Included: Dishwashers_, Dryer(s), GarbageDisposal_, Microwaves_, Refrigerators_, StovesRanges_, Washer(s), Dishwasher(s), Garbage Disposal, Microwave(s), Refrigerator(s), Stove(s)/Range(s)
Features
- Bath Off Primary, Dining Room, High Tech Cabling
- Flooring: Ceramic Tile, Hardwood, Vinyl, Carpet
- Windows: Triple Pane Windows, Skylight(s)
- Basement: None
- Number of fireplaces: 2
- Fireplace features: Gas, Wood Burning, Main Level: 2, Fireplace
Interior area
- Total structure area: 2,174
- Total interior livable area: 2,174 sqft
Property
Parking
- Total spaces: 2
- Parking features: RV Parking, Attached Garage
- Attached garage spaces: 2
Features
- Levels: One
- Stories: 1
- Entry location: Main
- Patio & porch: Ceramic Tile, Hardwood, Wall to Wall Carpet, Bath Off Primary, Triple Pane Windows, Dining Room, High Tech Cabling, Skylight(s), Vaulted Ceiling(s), Walk-In Closet(s), Fireplace
- Has view: Yes
- View description: Territorial
Lot
- Size: 0.39 Acres
- Features: Curbs, Dead End Street, Paved, Secluded, Sidewalk, Cable TV, Deck, Fenced-Partially, Gas Available, Green House, Patio, RV Parking
- Topography: Level,Terraces
- Residential vegetation: Garden Space, Wooded
Details
- Parcel number: 00434600001903
- Special conditions: Standard
Construction
Type & style
- Home type: SingleFamily
- Property subtype: Single Family Residence
Materials
- Brick, Wood Siding
- Foundation: Poured Concrete
- Roof: Composition
Condition
- Year built: 1985
Utilities & green energy
- Electric: Company: PUD
- Sewer: Sewer Connected, Company: City of Edmonds
- Water: Public, Company: City of Edmonds
- Utilities for property: Comcast, Comcast
Community & neighborhood
Location
- Region: Edmonds
- Subdivision: Seaview
Other
Other facts
- Listing terms: Cash Out,Conventional
- Cumulative days on market: 318 days
Price history
| Date | Event | Price |
|---|---|---|
| 7/12/2024 | Listing removed | -- |
Source: Zillow Rentals | ||
| 7/6/2024 | Listed for rent | $3,495$2/sqft |
Source: Zillow Rentals | ||
| 6/11/2024 | Sold | $1,050,000$483/sqft |
Source: | ||
| 5/23/2024 | Pending sale | $1,050,000$483/sqft |
Source: | ||
| 5/18/2024 | Listed for sale | $1,050,000+102.3%$483/sqft |
Source: | ||
Public tax history
| Year | Property taxes | Tax assessment |
|---|---|---|
| 2024 | $6,452 +2% | $916,100 +2.2% |
| 2023 | $6,324 +0.7% | $896,000 -2.9% |
| 2022 | $6,282 -3.2% | $922,400 +17.7% |
Find assessor info on the county website
Neighborhood: 98026
Nearby schools
GreatSchools rating
- 9/10Seaview Elementary SchoolGrades: K-6Distance: 0 mi
- 7/10Meadowdale Middle SchoolGrades: 7-8Distance: 1.8 mi
- 6/10Meadowdale High SchoolGrades: 9-12Distance: 2 mi
Schools provided by the listing agent
- Elementary: Seaview ElemSv
- Middle: Meadowdale Mid
- High: Meadowdale High
Source: NWMLS. This data may not be complete. We recommend contacting the local school district to confirm school assignments for this home.

Get pre-qualified for a loan
At Zillow Home Loans, we can pre-qualify you in as little as 5 minutes with no impact to your credit score.An equal housing lender. NMLS #10287.
Sell for more on Zillow
Get a free Zillow Showcase℠ listing and you could sell for .
$1,047,700
2% more+ $20,954
With Zillow Showcase(estimated)
$1,068,654


