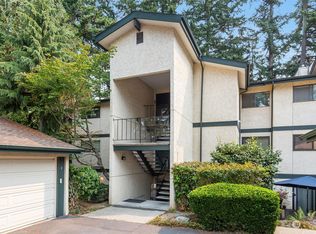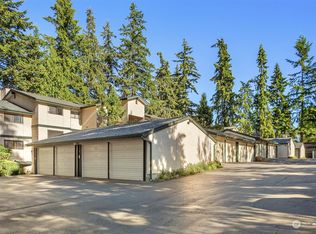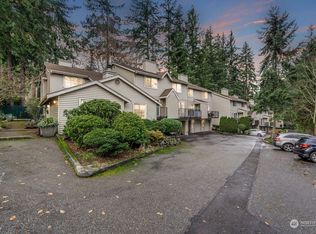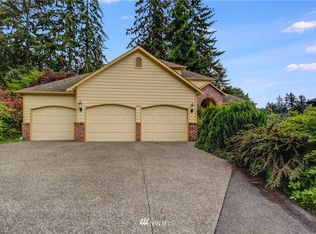Sold
Listed by:
Patti Greene,
Coldwell Banker Bain,
Nolan Greene,
Coldwell Banker Bain
Bought with: CENTURY 21 North Homes Realty
$453,000
8520 242nd Street SW #108, Edmonds, WA 98026
2beds
1,512sqft
Condominium
Built in 1978
-- sqft lot
$462,700 Zestimate®
$300/sqft
$2,555 Estimated rent
Home value
$462,700
$435,000 - $490,000
$2,555/mo
Zestimate® history
Loading...
Owner options
Explore your selling options
What's special
Seller will credit buyer $10,000 towards interest rate buy down or closing costs. Living room features wood burning fireplace for those cozy winter evenings & a patio for summer days. Both the formal Dining room & the Family with built-in wet bar are open to living room. Kitchen has room for a small table. Second private patio opens off the main floor Bedroom. Entry w/walk-in storage, a full bath, & the Laundry area complete the main floor. On upper level is a very private Primary Suite with walk thru closets & 3/4 bath. Your garage space is shared with just 1 other unit. All appliances included. Minutes from the Waterfront, Downtown Edmonds, Grocery Stores, Costco & Aurora Village. Easy access to I-5 & future Light Rail Station .
Zillow last checked: 8 hours ago
Listing updated: March 02, 2024 at 11:41am
Listed by:
Patti Greene,
Coldwell Banker Bain,
Nolan Greene,
Coldwell Banker Bain
Bought with:
Matthew J Salit, 139604
CENTURY 21 North Homes Realty
Source: NWMLS,MLS#: 2174213
Facts & features
Interior
Bedrooms & bathrooms
- Bedrooms: 2
- Bathrooms: 2
- Full bathrooms: 2
- Main level bedrooms: 1
Primary bedroom
- Description: With walk through dressing area/closet
- Level: Second
Bedroom
- Description: slider access to private patio
- Level: Main
Bathroom full
- Description: Primary bathroom
- Level: Second
Bathroom full
- Description: off hallway
- Level: Main
Dining room
- Level: Main
Entry hall
- Description: with access to utility, coat closet & kitchen
- Level: Main
Family room
- Description: with wet bar
- Level: Main
Kitchen without eating space
- Level: Main
Living room
- Description: sunk-in with slider access to back patio
- Level: Main
Utility room
- Description: Washer & Dryer
- Level: Main
Utility room
- Description: Water heater & storage area
- Level: Main
Heating
- Fireplace(s)
Cooling
- None
Appliances
- Included: Dishwasher_, Dryer, GarbageDisposal_, Refrigerator_, StoveRange_, Washer, Dishwasher, Garbage Disposal, Refrigerator, StoveRange, Water Heater Location: utility closet, Cooking - Electric Hookup, Cooking-Electric, Dryer-Electric
- Laundry: Electric Dryer Hookup, Washer Hookup
Features
- Flooring: Ceramic Tile, Vinyl, Carpet
- Windows: Insulated Windows, Coverings: Drapes
- Number of fireplaces: 1
- Fireplace features: Wood Burning, Main Level: 1, Fireplace
Interior area
- Total structure area: 1,512
- Total interior livable area: 1,512 sqft
Property
Parking
- Total spaces: 1
- Parking features: Common Garage, Off Street, Uncovered
- Garage spaces: 1
Features
- Levels: Two
- Stories: 2
- Entry location: Main
- Patio & porch: Ceramic Tile, Wall to Wall Carpet, Balcony/Deck/Patio, Cooking-Electric, Dryer-Electric, Washer, Fireplace
Lot
- Features: Curbs, Paved, Secluded
Details
- Parcel number: 00678100010800
- Special conditions: Standard
Construction
Type & style
- Home type: Condo
- Property subtype: Condominium
Materials
- Stucco
- Roof: Composition
Condition
- Year built: 1978
- Major remodel year: 1978
Utilities & green energy
Green energy
- Energy efficient items: Insulated Windows
Community & neighborhood
Location
- Region: Edmonds
- Subdivision: Firdale
HOA & financial
HOA
- HOA fee: $709 monthly
- Services included: Common Area Maintenance, Sewer, Water
- Association phone: 425-771-6576
Other
Other facts
- Listing terms: Cash Out,Conventional
- Cumulative days on market: 539 days
Price history
| Date | Event | Price |
|---|---|---|
| 3/1/2024 | Sold | $453,000-1.5%$300/sqft |
Source: | ||
| 1/26/2024 | Pending sale | $460,000$304/sqft |
Source: | ||
| 10/26/2023 | Listed for sale | $460,000$304/sqft |
Source: | ||
Public tax history
| Year | Property taxes | Tax assessment |
|---|---|---|
| 2024 | $3,164 -5.7% | $448,500 -5.5% |
| 2023 | $3,354 +10.3% | $474,500 +6.5% |
| 2022 | $3,039 -3.8% | $445,500 +16.9% |
Find assessor info on the county website
Neighborhood: 98026
Nearby schools
GreatSchools rating
- 7/10Sherwood Elementary SchoolGrades: 1-6Distance: 1.4 mi
- 4/10College Place Middle SchoolGrades: 7-8Distance: 2.3 mi
- 7/10Edmonds Woodway High SchoolGrades: 9-12Distance: 1.9 mi
Schools provided by the listing agent
- Elementary: Sherwood ElemSw
- Middle: College Pl Mid
- High: Edmonds Woodway High
Source: NWMLS. This data may not be complete. We recommend contacting the local school district to confirm school assignments for this home.

Get pre-qualified for a loan
At Zillow Home Loans, we can pre-qualify you in as little as 5 minutes with no impact to your credit score.An equal housing lender. NMLS #10287.
Sell for more on Zillow
Get a free Zillow Showcase℠ listing and you could sell for .
$462,700
2% more+ $9,254
With Zillow Showcase(estimated)
$471,954


