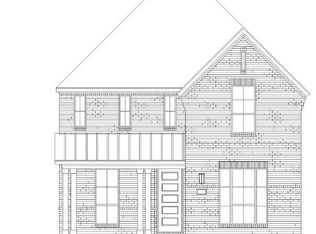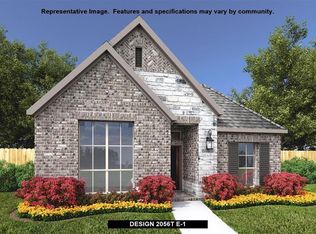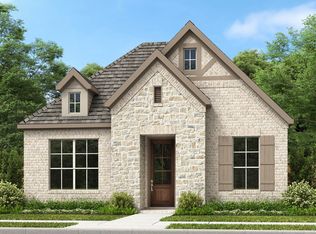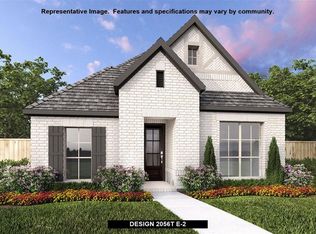Sold on 11/07/25
Price Unknown
8520 Bankside Colony, The Colony, TX 75056
4beds
2,993sqft
Single Family Residence
Built in 2025
5,301.25 Square Feet Lot
$736,200 Zestimate®
$--/sqft
$3,723 Estimated rent
Home value
$736,200
$699,000 - $773,000
$3,723/mo
Zestimate® history
Loading...
Owner options
Explore your selling options
What's special
This stunning 2-story home is thoughtfully designed with you and your family in mind. This home features 4 bedrooms and 3 bathrooms, powder bath, study ,game room and media room. As you enter the foyer, you will immediately notice the sightlines at the back of the home. Perfect for family gatherings, the spacious family room is open to the kitchen and the dining area. The gourmet kitchen features a large center island with extra seating, lots of counter space and a corner pantry. Adjacent to the kitchen is a private study, perfect for an office or exercise room. Ideally situated on the first floor, the main bedroom offers a gigantic walk-in closet and an amazing en-suite bathroom with dual vanities and shower. The second floor is complete with a game room, media room, and three secondary bedrooms with two full size bathrooms. This home also has a two car rear garage with a drive gate.
Zillow last checked: 8 hours ago
Listing updated: November 07, 2025 at 11:41am
Listed by:
CCB Realty Stanley 0452659 972-410-5701,
American Legend Homes 972-410-5701
Bought with:
Sharmy McDonald
Keller Williams Realty DPR
Source: NTREIS,MLS#: 21005057
Facts & features
Interior
Bedrooms & bathrooms
- Bedrooms: 4
- Bathrooms: 4
- Full bathrooms: 3
- 1/2 bathrooms: 1
Primary bedroom
- Features: Double Vanity, En Suite Bathroom, Separate Shower, Walk-In Closet(s)
- Level: First
- Dimensions: 16 x 13
Bedroom
- Features: En Suite Bathroom
- Level: First
- Dimensions: 11 x 12
Bedroom
- Level: Second
- Dimensions: 12 x 11
Bedroom
- Features: En Suite Bathroom
- Level: Second
- Dimensions: 11 x 11
Breakfast room nook
- Level: First
- Dimensions: 11 x 11
Game room
- Level: Second
- Dimensions: 17 x 16
Kitchen
- Level: First
- Dimensions: 18 x 10
Living room
- Level: First
- Dimensions: 14 x 19
Media room
- Level: Second
- Dimensions: 13 x 18
Office
- Level: First
- Dimensions: 10 x 11
Utility room
- Features: Built-in Features, Utility Room, Utility Sink
- Level: First
- Dimensions: 5 x 9
Heating
- Central, Zoned
Cooling
- Central Air, Ceiling Fan(s), Zoned
Appliances
- Included: Built-In Refrigerator, Dishwasher, Gas Cooktop, Disposal, Microwave, Tankless Water Heater
Features
- Wet Bar, Decorative/Designer Lighting Fixtures, Double Vanity, High Speed Internet, Kitchen Island, Open Floorplan, Walk-In Closet(s), Wired for Sound
- Flooring: Carpet, Ceramic Tile, Hardwood
- Has basement: No
- Has fireplace: No
Interior area
- Total interior livable area: 2,993 sqft
Property
Parking
- Total spaces: 2
- Parking features: Alley Access, Garage, Garage Door Opener, Garage Faces Rear
- Attached garage spaces: 2
Features
- Levels: Two
- Stories: 2
- Patio & porch: Covered
- Exterior features: Rain Gutters
- Pool features: None, Community
- Fencing: Wood
Lot
- Size: 5,301 sqft
- Features: Landscaped, Subdivision, Sprinkler System
Details
- Parcel number: 8520Bankside
Construction
Type & style
- Home type: SingleFamily
- Architectural style: Traditional,Detached
- Property subtype: Single Family Residence
Materials
- Brick, Rock, Stone
- Foundation: Slab
- Roof: Composition
Condition
- Year built: 2025
Utilities & green energy
- Sewer: Public Sewer
- Water: Public
- Utilities for property: Cable Available, Sewer Available, Underground Utilities, Water Available
Green energy
- Energy efficient items: Appliances, HVAC, Insulation, Lighting, Roof, Thermostat, Windows
- Indoor air quality: Ventilation
- Water conservation: Low-Flow Fixtures, Water-Smart Landscaping
Community & neighborhood
Security
- Security features: Prewired, Carbon Monoxide Detector(s), Smoke Detector(s)
Community
- Community features: Clubhouse, Fishing, Lake, Other, Playground, Park, Pool, Restaurant, Tennis Court(s), Trails/Paths, Community Mailbox, Sidewalks
Location
- Region: The Colony
- Subdivision: The Tribute
HOA & financial
HOA
- Has HOA: Yes
- HOA fee: $660 semi-annually
- Services included: All Facilities, Association Management, Maintenance Grounds
- Association name: CMA Management
- Association phone: 972-943-2828
Other
Other facts
- Listing terms: Cash,Conventional,FHA,Texas Vet,VA Loan
Price history
| Date | Event | Price |
|---|---|---|
| 11/7/2025 | Sold | -- |
Source: NTREIS #21005057 | ||
| 9/30/2025 | Pending sale | $739,000$247/sqft |
Source: NTREIS #21005057 | ||
| 9/18/2025 | Price change | $739,000-1.3%$247/sqft |
Source: NTREIS #21005057 | ||
| 7/24/2025 | Price change | $749,000-11.4%$250/sqft |
Source: American Legend Homes | ||
| 7/18/2025 | Price change | $845,105+8.5%$282/sqft |
Source: NTREIS #21005057 | ||
Public tax history
Tax history is unavailable.
Neighborhood: Tribute
Nearby schools
GreatSchools rating
- 8/10PRESTWICK ELGrades: K-5Distance: 0.5 mi
- 5/10Lowell H Strike MiddleGrades: 6-8Distance: 0.4 mi
- 5/10Little Elm High SchoolGrades: 9-12Distance: 4.3 mi
Schools provided by the listing agent
- Elementary: Prestwick K-8 Stem
- Middle: Lowell Strike
- High: Little Elm
- District: Little Elm ISD
Source: NTREIS. This data may not be complete. We recommend contacting the local school district to confirm school assignments for this home.
Get a cash offer in 3 minutes
Find out how much your home could sell for in as little as 3 minutes with a no-obligation cash offer.
Estimated market value
$736,200
Get a cash offer in 3 minutes
Find out how much your home could sell for in as little as 3 minutes with a no-obligation cash offer.
Estimated market value
$736,200



