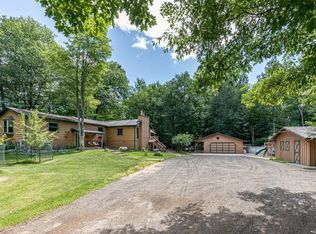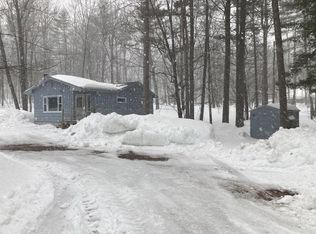Sold for $385,000 on 10/02/25
$385,000
8520 Cygnet Ln, Minocqua, WI 54548
4beds
2,010sqft
Single Family Residence
Built in 1982
1.78 Acres Lot
$385,200 Zestimate®
$192/sqft
$2,668 Estimated rent
Home value
$385,200
$366,000 - $404,000
$2,668/mo
Zestimate® history
Loading...
Owner options
Explore your selling options
What's special
Minocqua gem! 1.78 acre wooded and private lot plays host to a four-bedroom, two-bathroom split-level home that has character in spades! Located just down the road from a park complex, clinics, and shopping, this open-concept home features a unique open-concept floor plan, primary bedroom with attached bathroom, and wooded views that never get old. Log siding provides that "Up North" charm! The HUGE garage offers four individual overhead doors and ample space for the vehicles and toys. High speed internet, forced/central air, and large circle blacktop driveway are just a few of the items that make this property special. This is one you have to see!
Zillow last checked: 8 hours ago
Listing updated: October 03, 2025 at 10:04am
Listed by:
THE HERVEY TEAM 715-614-0534,
REDMAN REALTY GROUP, LLC
Bought with:
JULIE WINTER-PAEZ (JWP GROUP)
RE/MAX PROPERTY PROS
Source: GNMLS,MLS#: 212984
Facts & features
Interior
Bedrooms & bathrooms
- Bedrooms: 4
- Bathrooms: 2
- Full bathrooms: 2
Primary bedroom
- Level: First
- Dimensions: 19x21
Bedroom
- Level: Basement
- Dimensions: 11x10
Bedroom
- Level: First
- Dimensions: 13x12
Bedroom
- Level: Basement
- Dimensions: 10x10
Bathroom
- Level: First
Bathroom
- Level: First
Dining room
- Level: Second
- Dimensions: 10x11
Entry foyer
- Level: First
- Dimensions: 17x6
Kitchen
- Level: Second
- Dimensions: 12x11
Living room
- Level: Second
- Dimensions: 18x11
Heating
- Forced Air, Propane
Cooling
- Central Air
Appliances
- Included: Dryer, Dishwasher, Electric Oven, Electric Range, Electric Water Heater, Microwave, Refrigerator, Washer
Features
- Ceiling Fan(s), Bath in Primary Bedroom, Main Level Primary
- Flooring: Carpet, Laminate, Tile, Wood
- Basement: Crawl Space,Egress Windows,Interior Entry,Partial,Partially Finished
- Has fireplace: No
- Fireplace features: None
Interior area
- Total structure area: 2,010
- Total interior livable area: 2,010 sqft
- Finished area above ground: 1,800
- Finished area below ground: 210
Property
Parking
- Parking features: Detached, Four Car Garage, Four or more Spaces, Garage, Storage, Driveway
- Has garage: Yes
- Has uncovered spaces: Yes
Features
- Patio & porch: Patio
- Exterior features: Patio, Paved Driveway, Propane Tank - Leased
- Frontage length: 0,0
Lot
- Size: 1.78 Acres
- Features: Private, Secluded, Wooded
Details
- Parcel number: 0160150050000
- Zoning description: Residential
Construction
Type & style
- Home type: SingleFamily
- Architectural style: Raised Ranch
- Property subtype: Single Family Residence
Materials
- Frame, Log Siding
- Foundation: Block
- Roof: Composition,Shingle
Condition
- Year built: 1982
Utilities & green energy
- Electric: Circuit Breakers
- Sewer: Conventional Sewer
- Water: Driven Well, Well
Community & neighborhood
Community
- Community features: Shopping
Location
- Region: Minocqua
Other
Other facts
- Ownership: Fee Simple
Price history
| Date | Event | Price |
|---|---|---|
| 10/2/2025 | Sold | $385,000-3.7%$192/sqft |
Source: | ||
| 8/25/2025 | Contingent | $399,900$199/sqft |
Source: | ||
| 7/28/2025 | Price change | $399,900-11.1%$199/sqft |
Source: | ||
| 7/2/2025 | Listed for sale | $450,000+22%$224/sqft |
Source: | ||
| 6/12/2023 | Listing removed | -- |
Source: | ||
Public tax history
| Year | Property taxes | Tax assessment |
|---|---|---|
| 2024 | $1,778 +2.2% | $208,300 |
| 2023 | $1,740 +5.6% | $208,300 |
| 2022 | $1,647 -15.8% | $208,300 |
Find assessor info on the county website
Neighborhood: 54548
Nearby schools
GreatSchools rating
- 6/10Minocqua Elementary SchoolGrades: PK-8Distance: 4.2 mi
- 2/10Lakeland High SchoolGrades: 9-12Distance: 2.6 mi
Schools provided by the listing agent
- Elementary: ON MHLT
- High: ON Lakeland Union
Source: GNMLS. This data may not be complete. We recommend contacting the local school district to confirm school assignments for this home.

Get pre-qualified for a loan
At Zillow Home Loans, we can pre-qualify you in as little as 5 minutes with no impact to your credit score.An equal housing lender. NMLS #10287.

