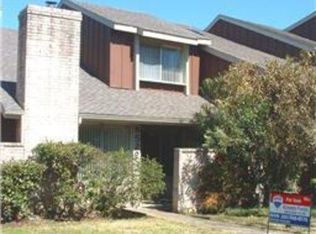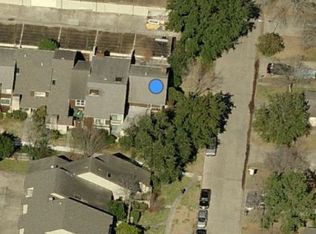Very nice town home with high ceilings just painted in March brand new AC unit outside new insulation in addict. Kitchen cabinets are fairly new all electrical work has been done to the town home by the Homeowners associations . Town home did not flood by HARVEY..... Move in condition . Vacant, vacant, vacant
This property is off market, which means it's not currently listed for sale or rent on Zillow. This may be different from what's available on other websites or public sources.

