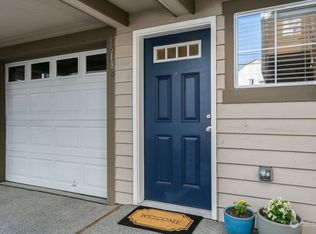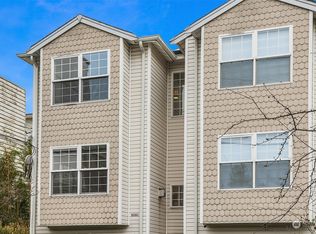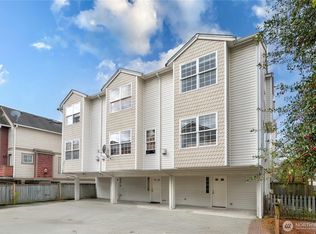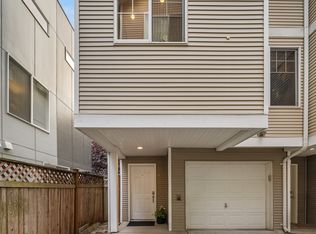Sold
Listed by:
Elizabeth A. Britt,
John L Scott Westwood,
Jonn McYnturff,
John L Scott Westwood
Bought with: Best Choice Realty LLC
$650,000
8520 Nesbit Avenue N, Seattle, WA 98103
3beds
1,390sqft
Single Family Residence
Built in 2007
1,485.4 Square Feet Lot
$640,900 Zestimate®
$468/sqft
$3,467 Estimated rent
Home value
$640,900
$590,000 - $699,000
$3,467/mo
Zestimate® history
Loading...
Owner options
Explore your selling options
What's special
Experience modern living in this rare standalone townhome, where natural light pours in from windows on all sides. With 1,390 square feet, this 3-bedroom, 2.25-bath home offers an open and airy layout featuring hardwood floors throughout the mainfloor living space. The expansive kitchen, dining, and living rooms are perfect for entertaining, while vaulted ceilings on the top floor create a sense of space. The top-floor bedrooms include walk-in closets for ample storage. Enjoy the efficiency of hot water radiant heat, a one-car attached garage, and fresh exterior paint. Conveniently located near the freeway and Green Lake. This is a must see!
Zillow last checked: 8 hours ago
Listing updated: April 07, 2025 at 04:03am
Listed by:
Elizabeth A. Britt,
John L Scott Westwood,
Jonn McYnturff,
John L Scott Westwood
Bought with:
Wenwei Xu, 21035288
Best Choice Realty LLC
Source: NWMLS,MLS#: 2324498
Facts & features
Interior
Bedrooms & bathrooms
- Bedrooms: 3
- Bathrooms: 3
- Full bathrooms: 1
- 3/4 bathrooms: 1
- 1/2 bathrooms: 1
- Main level bathrooms: 1
- Main level bedrooms: 1
Primary bedroom
- Level: Third
Bedroom
- Level: Third
Bedroom
- Level: Main
Bathroom three quarter
- Level: Main
Bathroom full
- Level: Third
Other
- Level: Second
Dining room
- Level: Second
Entry hall
- Level: Main
Kitchen with eating space
- Level: Second
Living room
- Level: Second
Utility room
- Level: Third
Heating
- Fireplace(s), Radiant
Cooling
- None
Appliances
- Included: Dishwasher(s), Dryer(s), Disposal, Microwave(s), Refrigerator(s), Stove(s)/Range(s), Washer(s), Garbage Disposal, Water Heater: Gas - on demand, Water Heater Location: Garage
Features
- Ceiling Fan(s), Dining Room
- Flooring: Ceramic Tile, Hardwood, Carpet
- Windows: Double Pane/Storm Window, Skylight(s)
- Basement: None
- Number of fireplaces: 1
- Fireplace features: Gas, Upper Level: 1, Fireplace
Interior area
- Total structure area: 1,390
- Total interior livable area: 1,390 sqft
Property
Parking
- Total spaces: 1
- Parking features: Attached Garage
- Attached garage spaces: 1
Features
- Levels: Multi/Split
- Entry location: Main
- Patio & porch: Ceiling Fan(s), Ceramic Tile, Double Pane/Storm Window, Dining Room, Fireplace, Hardwood, Skylight(s), Vaulted Ceiling(s), Walk-In Closet(s), Wall to Wall Carpet, Water Heater
- Has view: Yes
- View description: Territorial
Lot
- Size: 1,485 sqft
- Features: Curbs, Paved, Sidewalk, Cable TV, Fenced-Fully, Gas Available, Patio
- Topography: Level
- Residential vegetation: Fruit Trees, Garden Space
Details
- Parcel number: 0993001961
- Zoning description: Jurisdiction: City
- Special conditions: Standard
- Other equipment: Leased Equipment: None
Construction
Type & style
- Home type: SingleFamily
- Architectural style: Traditional
- Property subtype: Single Family Residence
Materials
- Wood Siding
- Foundation: Poured Concrete
- Roof: Composition
Condition
- Year built: 2007
Utilities & green energy
- Electric: Company: Seattle City Light
- Sewer: Sewer Connected, Company: Seattle Public Utilities
- Water: Public, Company: Seattle Public Utilities
- Utilities for property: Xfinity Or Century Link, Xfinity Or Century Link
Community & neighborhood
Location
- Region: Seattle
- Subdivision: Green Lake
Other
Other facts
- Listing terms: Cash Out,Conventional,FHA,VA Loan
- Cumulative days on market: 55 days
Price history
| Date | Event | Price |
|---|---|---|
| 3/7/2025 | Sold | $650,000-5.8%$468/sqft |
Source: | ||
| 1/30/2025 | Pending sale | $689,950$496/sqft |
Source: | ||
| 1/23/2025 | Listed for sale | $689,950-1.4%$496/sqft |
Source: | ||
| 11/20/2024 | Listing removed | $699,950$504/sqft |
Source: John L Scott Real Estate #2303185 | ||
| 10/18/2024 | Listed for sale | $699,950+5.3%$504/sqft |
Source: John L Scott Real Estate #2303185 | ||
Public tax history
| Year | Property taxes | Tax assessment |
|---|---|---|
| 2024 | $6,222 +2.7% | $649,000 +1.1% |
| 2023 | $6,061 +5% | $642,000 -5.9% |
| 2022 | $5,772 -2.9% | $682,000 +5.2% |
Find assessor info on the county website
Neighborhood: North College Park
Nearby schools
GreatSchools rating
- 8/10Daniel Bagley Elementary SchoolGrades: K-5Distance: 0.3 mi
- 9/10Robert Eagle Staff Middle SchoolGrades: 6-8Distance: 0.3 mi
- 8/10Ingraham High SchoolGrades: 9-12Distance: 2.4 mi
Schools provided by the listing agent
- Elementary: Daniel Bagley
- Middle: Robert Eagle Staff Middle School
- High: Ingraham High
Source: NWMLS. This data may not be complete. We recommend contacting the local school district to confirm school assignments for this home.

Get pre-qualified for a loan
At Zillow Home Loans, we can pre-qualify you in as little as 5 minutes with no impact to your credit score.An equal housing lender. NMLS #10287.
Sell for more on Zillow
Get a free Zillow Showcase℠ listing and you could sell for .
$640,900
2% more+ $12,818
With Zillow Showcase(estimated)
$653,718


