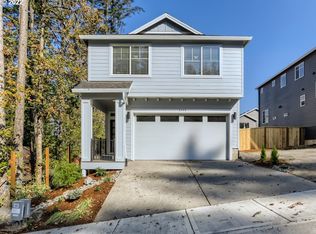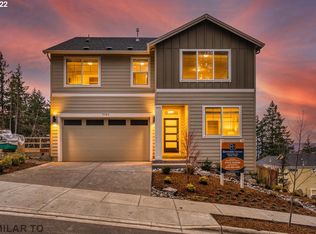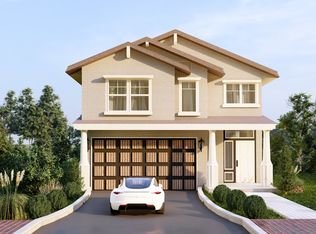Sold
$690,000
8520 SW 176th Ave, Beaverton, OR 97007
4beds
2,353sqft
Residential, Single Family Residence
Built in 2022
-- sqft lot
$632,400 Zestimate®
$293/sqft
$-- Estimated rent
Home value
$632,400
$601,000 - $664,000
Not available
Zestimate® history
Loading...
Owner options
Explore your selling options
What's special
Move-in Ready! $15K closing costs credit. Lot 11 at Woodland Hill by Riverside Homes. Open floor plan with abundance of light. Luxury kitchen with island, quartz counters. Great room with fireplace. Spacious primary suite with walk-in closet, soak tub, view. Flexible loft upstairs. Main level office or guest room with adjacent full bath. Covered terrace. Fenced backyard. Open House Fri-Sun 12-4pm at model home.
Zillow last checked: 8 hours ago
Listing updated: February 18, 2023 at 03:37am
Listed by:
Steve Nassar 503-413-0027,
Premiere Property Group, LLC,
Greg Long 503-413-0027,
Premiere Property Group, LLC
Bought with:
Myles Hyde, 201245438
John L Scott Portland SW
Source: RMLS (OR),MLS#: 22536981
Facts & features
Interior
Bedrooms & bathrooms
- Bedrooms: 4
- Bathrooms: 3
- Full bathrooms: 3
- Main level bathrooms: 1
Primary bedroom
- Features: Soaking Tub, Suite, Tile Floor, Walkin Closet, Wallto Wall Carpet
- Level: Upper
- Area: 240
- Dimensions: 12 x 20
Bedroom 2
- Features: Closet, Wallto Wall Carpet
- Level: Upper
- Area: 110
- Dimensions: 10 x 11
Bedroom 3
- Features: Closet, Wallto Wall Carpet
- Level: Upper
- Area: 110
- Dimensions: 10 x 11
Bedroom 4
- Features: Closet, Wallto Wall Carpet
- Level: Main
- Area: 100
- Dimensions: 10 x 10
Dining room
- Features: Deck, Laminate Flooring
- Level: Main
- Area: 120
- Dimensions: 12 x 10
Family room
- Features: Loft, Wallto Wall Carpet
- Level: Upper
- Area: 168
- Dimensions: 12 x 14
Kitchen
- Features: Gourmet Kitchen, Island, Microwave, Pantry, Free Standing Range, Quartz
- Level: Main
- Area: 110
- Width: 10
Living room
- Features: Fireplace, Great Room, Laminate Flooring
- Level: Main
- Area: 225
- Dimensions: 15 x 15
Heating
- Forced Air, Fireplace(s)
Cooling
- Air Conditioning Ready
Appliances
- Included: Dishwasher, Disposal, Free-Standing Gas Range, Microwave, Free-Standing Range, Gas Water Heater
Features
- High Ceilings, Quartz, Soaking Tub, Closet, Loft, Gourmet Kitchen, Kitchen Island, Pantry, Great Room, Suite, Walk-In Closet(s)
- Flooring: Laminate, Wall to Wall Carpet, Tile
- Windows: Double Pane Windows, Vinyl Frames
- Basement: Crawl Space
- Number of fireplaces: 1
- Fireplace features: Gas
Interior area
- Total structure area: 2,353
- Total interior livable area: 2,353 sqft
Property
Parking
- Total spaces: 2
- Parking features: Driveway, Attached
- Attached garage spaces: 2
- Has uncovered spaces: Yes
Features
- Levels: Two
- Stories: 2
- Patio & porch: Covered Deck, Deck
- Exterior features: Yard
- Fencing: Fenced
- Has view: Yes
- View description: Territorial
Lot
- Features: Sprinkler, SqFt 3000 to 4999
Details
- Parcel number: Not Found
- Zoning: Res
Construction
Type & style
- Home type: SingleFamily
- Architectural style: Craftsman
- Property subtype: Residential, Single Family Residence
Materials
- Cement Siding
- Foundation: Concrete Perimeter
- Roof: Composition
Condition
- New Construction
- New construction: Yes
- Year built: 2022
Details
- Warranty included: Yes
Utilities & green energy
- Gas: Gas
- Sewer: Public Sewer
- Water: Public
Community & neighborhood
Security
- Security features: Fire Sprinkler System
Location
- Region: Beaverton
HOA & financial
HOA
- Has HOA: Yes
- HOA fee: $42 monthly
- Amenities included: Commons, Road Maintenance
Other
Other facts
- Listing terms: Cash,Conventional,VA Loan
- Road surface type: Paved
Price history
| Date | Event | Price |
|---|---|---|
| 2/17/2023 | Sold | $690,000-1.4%$293/sqft |
Source: | ||
| 1/24/2023 | Pending sale | $699,950$297/sqft |
Source: | ||
| 12/15/2022 | Price change | $699,950-5.4%$297/sqft |
Source: | ||
| 9/1/2022 | Price change | $739,950-1.3%$314/sqft |
Source: | ||
| 8/1/2022 | Price change | $749,950-3.8%$319/sqft |
Source: | ||
Public tax history
| Year | Property taxes | Tax assessment |
|---|---|---|
| 2024 | $6,418 +3.7% | $383,760 +3% |
| 2023 | $6,189 +203.7% | $372,590 +208.9% |
| 2022 | $2,038 +729.3% | $120,600 |
Find assessor info on the county website
Neighborhood: 97007
Nearby schools
GreatSchools rating
- 7/10Cooper Mountain Elementary SchoolGrades: K-5Distance: 0.6 mi
- 6/10Highland Park Middle SchoolGrades: 6-8Distance: 2.1 mi
- 8/10Mountainside High SchoolGrades: 9-12Distance: 2 mi
Schools provided by the listing agent
- Elementary: Cooper Mountain
- Middle: Highland Park
- High: Mountainside
Source: RMLS (OR). This data may not be complete. We recommend contacting the local school district to confirm school assignments for this home.
Get a cash offer in 3 minutes
Find out how much your home could sell for in as little as 3 minutes with a no-obligation cash offer.
Estimated market value
$632,400
Get a cash offer in 3 minutes
Find out how much your home could sell for in as little as 3 minutes with a no-obligation cash offer.
Estimated market value
$632,400


