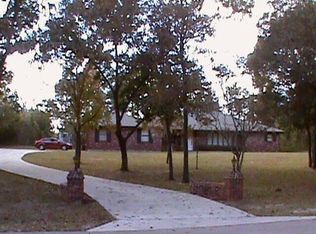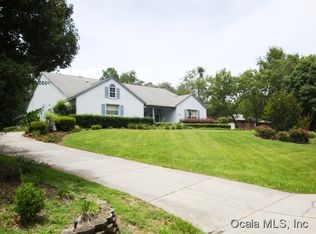Sold for $420,000 on 06/23/25
$420,000
8520 SW 209th Ct, Dunnellon, FL 34431
3beds
1,752sqft
Single Family Residence
Built in 1991
1.03 Acres Lot
$420,400 Zestimate®
$240/sqft
$2,644 Estimated rent
Home value
$420,400
$374,000 - $471,000
$2,644/mo
Zestimate® history
Loading...
Owner options
Explore your selling options
What's special
Recently appraised at asking price.Well built, quality, custom home in the Woodlands of Rainbow Springs On 1 acre with no neighbors behind the lot! As you pull up to this property nestled in a very quiet part of the neighborhood, with low traffic to walk your dog or ride your bike, you’re greeted to a circular driveway with plenty of parking for several vehicles. Walking up the sidewalk to the front porch you are met with the beginnings of a true quality-builthome built with a stone plank and brick combination architecture. Stepping inside you are welcomed with an open floor plan. As you walk in, you have a spacious dining room to your left, a large living room with vaulted ceilings ahead, along with awood-burning fireplace. The living room area overlooks the upgraded custom kitchen. This is definitely not a builder's grade kitchen as the current owner made all the necessary upgrades to truly be a gourmet kitchen. Featuring granite countertops, stainless steel appliances, a separate pantry with doors and a center island. Just beyond the island is the breakfast niche for you to enjoy watching the birds that visit frequently. The separate laundry room has additional storage cabinets for kitchen or laundry items and leads to the 2-car garage. On the back part of the home is the private primary bedroom with a large two-panel sliding glass door leading out to screened-in lanai and pool. The primary bathroom features vaulted ceilings with transom windows high in the wall to let lots of light in, a long extended vanity, jetted tub, tiled walk-in shower and a large walk-in closet, with an extra storage area above the closet due to the extremely high ceilings. The other side of the home has two additional bedrooms, one of which has another walk-in closet. A 2nd full bathroom in the center hallway leads to the pool area. Stepping outside of the triple sliding glass doors from the living room onto your covered porch with 2 skylights and connected screened-in lanai, with beautiful views of the inground pool and backyard. The pool, with an 8-foot deep end and brick pavers all around, has been well-maintained and has ample space for you and your entertainment and patio furniture. The backyard is truly an oasis with a sizable outdoor shed, fire pit and custom pergola with brick paver flooring. Upgrades and updates in the home include hurricane proof 200 mph double insulated windows, new HVAC (2022), rain gutters, irrigation system, garage door (replaced in 2020), very high ceilings, field lines for septic (2021), 2025 Skylights, 2025 new 30 year architectural roof, skylights for natural light in kitchen and living room. Low HOA of$250/year which includes exclusiveaccess to rainbow springs, kayak/canoe launch, community pool, restaurant, country club and tennis courts. Don't miss out on this opportunity of peace and tranquility as you sit on your front porch swing or enjoy the serenity of your backyard and birds. Perfect for AIRBNBs being so close to Rainbow Springs!!
Zillow last checked: 8 hours ago
Listing updated: June 24, 2025 at 06:41am
Listing Provided by:
Richard Gailey 678-923-0007,
GAILEY ENTERPRISES REAL ESTATE 770-733-2596,
Rhonda Gailey 352-897-2018,
GAILEY ENTERPRISES REAL ESTATE
Bought with:
Christy Hart, 3576395
FOCUS REAL ESTATE GROUP
Source: Stellar MLS,MLS#: O6269795 Originating MLS: Ocala - Marion
Originating MLS: Ocala - Marion

Facts & features
Interior
Bedrooms & bathrooms
- Bedrooms: 3
- Bathrooms: 2
- Full bathrooms: 2
Primary bedroom
- Features: Walk-In Closet(s)
- Level: First
- Area: 256 Square Feet
- Dimensions: 16x16
Dining room
- Level: First
- Area: 168 Square Feet
- Dimensions: 12x14
Kitchen
- Level: First
- Area: 224 Square Feet
- Dimensions: 14x16
Living room
- Level: First
- Area: 224 Square Feet
- Dimensions: 16x14
Heating
- Central, Heat Pump
Cooling
- Central Air
Appliances
- Included: Dishwasher, Microwave, Range, Refrigerator
- Laundry: Inside, Laundry Room
Features
- Built-in Features, Ceiling Fan(s), Eating Space In Kitchen, High Ceilings, Kitchen/Family Room Combo, Open Floorplan, Primary Bedroom Main Floor, Split Bedroom, Stone Counters, Thermostat, Vaulted Ceiling(s), Walk-In Closet(s)
- Flooring: Brick/Stone, Carpet
- Doors: Sliding Doors
- Windows: ENERGY STAR Qualified Windows, Storm Window(s), Insulated Windows, Skylight(s), Window Treatments
- Has fireplace: Yes
- Fireplace features: Wood Burning
Interior area
- Total structure area: 3,618
- Total interior livable area: 1,752 sqft
Property
Parking
- Total spaces: 2
- Parking features: Garage - Attached
- Attached garage spaces: 2
Features
- Levels: One
- Stories: 1
- Exterior features: Irrigation System, Private Mailbox, Rain Gutters, Storage
- Has private pool: Yes
- Pool features: Gunite, In Ground, Screen Enclosure
Lot
- Size: 1.03 Acres
Details
- Parcel number: 3292074024
- Zoning: A1
- Special conditions: None
Construction
Type & style
- Home type: SingleFamily
- Property subtype: Single Family Residence
Materials
- Block, Brick, Cement Siding, Concrete, Stucco
- Foundation: Slab
- Roof: Shingle
Condition
- New construction: No
- Year built: 1991
Utilities & green energy
- Sewer: Septic Tank
- Water: Well
- Utilities for property: Cable Connected, Electricity Connected
Community & neighborhood
Community
- Community features: Clubhouse, Park, Pool, Restaurant, Tennis Court(s)
Location
- Region: Dunnellon
- Subdivision: RAINBOW SPGS 01 REP
HOA & financial
HOA
- Has HOA: Yes
- HOA fee: $21 monthly
- Amenities included: Clubhouse, Pool, Tennis Court(s)
- Services included: Community Pool, Pool Maintenance
- Association name: Rainbow springs at Woodlands
Other fees
- Pet fee: $0 monthly
Other financial information
- Total actual rent: 0
Other
Other facts
- Listing terms: Cash,Conventional,FHA,USDA Loan,VA Loan
- Ownership: Fee Simple
- Road surface type: Asphalt, Paved
Price history
| Date | Event | Price |
|---|---|---|
| 6/23/2025 | Sold | $420,000-2.3%$240/sqft |
Source: | ||
| 5/14/2025 | Pending sale | $430,000$245/sqft |
Source: | ||
| 4/1/2025 | Price change | $430,000-6.5%$245/sqft |
Source: | ||
| 3/4/2025 | Price change | $460,000-1.9%$263/sqft |
Source: | ||
| 2/27/2025 | Price change | $469,000-1.3%$268/sqft |
Source: | ||
Public tax history
| Year | Property taxes | Tax assessment |
|---|---|---|
| 2024 | $1,685 +8% | $128,371 +3% |
| 2023 | $1,561 -1.4% | $124,632 +3% |
| 2022 | $1,582 +0.6% | $121,002 +3% |
Find assessor info on the county website
Neighborhood: 34431
Nearby schools
GreatSchools rating
- 5/10Dunnellon Elementary SchoolGrades: PK-5Distance: 3.5 mi
- 4/10Dunnellon Middle SchoolGrades: 6-8Distance: 3.2 mi
- 2/10Dunnellon High SchoolGrades: 9-12Distance: 3.6 mi

Get pre-qualified for a loan
At Zillow Home Loans, we can pre-qualify you in as little as 5 minutes with no impact to your credit score.An equal housing lender. NMLS #10287.
Sell for more on Zillow
Get a free Zillow Showcase℠ listing and you could sell for .
$420,400
2% more+ $8,408
With Zillow Showcase(estimated)
$428,808
