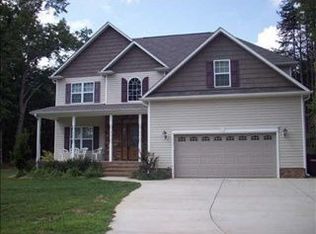Sold for $490,000 on 08/11/25
$490,000
8520 Springbirch Ter, Stokesdale, NC 27357
4beds
2,323sqft
Stick/Site Built, Residential, Single Family Residence
Built in 2006
0.92 Acres Lot
$494,400 Zestimate®
$--/sqft
$2,709 Estimated rent
Home value
$494,400
$455,000 - $539,000
$2,709/mo
Zestimate® history
Loading...
Owner options
Explore your selling options
What's special
I am excited to share some standout features of this home. The tastefully and beautifully executed chef's kitchen renovation should be the envy of cooks everywhere. This remodel boasts newer stainless steel appliances, cabinetry, granite, backsplash and pantry for fashion and function. Timeless features downstairs include crown molding, neutral paint, engineered flooring and french doors leading to the deck. Generous living room with natural light welcomes you. An updated drop zone and walk-in laundry room are just off the kitchen for convenience. For boats, cars, and extra storage, this home offers four garage spaces and a secure fenced-in area with a pad. All bedrooms are located upstairs complete with brand new carpet with the 4th offering flex bonus space. Primary bathroom has been gracefully updated as well. This home is conveniently located near interstates, the airport, adjoining cities, and Belews Lake. The kitchen refrigerator, washer, and dryer are included with the home.
Zillow last checked: 8 hours ago
Listing updated: August 11, 2025 at 12:54pm
Listed by:
Lisa Chrystie 336-813-4050,
ERA Live Moore
Bought with:
Robyn Owen, 251575
Smart Move Group
Source: Triad MLS,MLS#: 1184741 Originating MLS: Winston-Salem
Originating MLS: Winston-Salem
Facts & features
Interior
Bedrooms & bathrooms
- Bedrooms: 4
- Bathrooms: 3
- Full bathrooms: 2
- 1/2 bathrooms: 1
- Main level bathrooms: 1
Primary bedroom
- Level: Second
- Dimensions: 16 x 13.5
Bedroom 2
- Level: Second
- Dimensions: 13 x 12
Bedroom 3
- Level: Second
- Dimensions: 12 x 11.17
Bedroom 4
- Level: Second
- Dimensions: 20 x 16.25
Breakfast
- Level: Main
- Dimensions: 11.17 x 9.5
Dining room
- Level: Main
- Dimensions: 13 x 10.33
Kitchen
- Level: Main
- Dimensions: 12.58 x 11.17
Living room
- Level: Main
- Dimensions: 23.17 x 15.5
Heating
- Heat Pump, Electric
Cooling
- Central Air
Appliances
- Included: Microwave, Dishwasher, Free-Standing Range, Cooktop, Electric Water Heater
- Laundry: Dryer Connection, Main Level
Features
- Ceiling Fan(s), Dead Bolt(s), Pantry
- Flooring: Carpet, Engineered Hardwood, Tile
- Basement: Crawl Space
- Attic: Pull Down Stairs
- Number of fireplaces: 1
- Fireplace features: Gas Log, Living Room
Interior area
- Total structure area: 2,323
- Total interior livable area: 2,323 sqft
- Finished area above ground: 2,323
Property
Parking
- Total spaces: 4
- Parking features: Driveway, Garage, Attached, Detached
- Attached garage spaces: 4
- Has uncovered spaces: Yes
Features
- Levels: Two
- Stories: 2
- Pool features: None
Lot
- Size: 0.92 Acres
- Features: Corner Lot
Details
- Parcel number: 164761
- Zoning: RS 40
- Special conditions: Owner Sale
Construction
Type & style
- Home type: SingleFamily
- Property subtype: Stick/Site Built, Residential, Single Family Residence
Materials
- Brick, Stone, Vinyl Siding
Condition
- Year built: 2006
Utilities & green energy
- Sewer: Septic Tank
- Water: Public
Community & neighborhood
Location
- Region: Stokesdale
- Subdivision: Springdale Meadows
HOA & financial
HOA
- Has HOA: Yes
- HOA fee: $225 annually
Other
Other facts
- Listing agreement: Exclusive Right To Sell
Price history
| Date | Event | Price |
|---|---|---|
| 8/11/2025 | Sold | $490,000-1% |
Source: | ||
| 7/15/2025 | Pending sale | $495,000 |
Source: | ||
| 6/25/2025 | Listed for sale | $495,000+26.9% |
Source: | ||
| 3/18/2022 | Sold | $390,000+8.3% |
Source: | ||
| 2/28/2022 | Pending sale | $360,000 |
Source: | ||
Public tax history
| Year | Property taxes | Tax assessment |
|---|---|---|
| 2025 | $2,855 | $333,700 |
| 2024 | $2,855 +3% | $333,700 |
| 2023 | $2,771 | $333,700 |
Find assessor info on the county website
Neighborhood: 27357
Nearby schools
GreatSchools rating
- 6/10Stokesdale Elementary SchoolGrades: PK-5Distance: 1.2 mi
- 8/10Northwest Guilford Middle SchoolGrades: 6-8Distance: 6.3 mi
- 9/10Northwest Guilford High SchoolGrades: 9-12Distance: 6.4 mi
Get a cash offer in 3 minutes
Find out how much your home could sell for in as little as 3 minutes with a no-obligation cash offer.
Estimated market value
$494,400
Get a cash offer in 3 minutes
Find out how much your home could sell for in as little as 3 minutes with a no-obligation cash offer.
Estimated market value
$494,400
