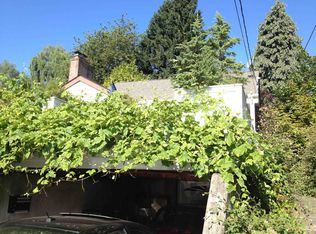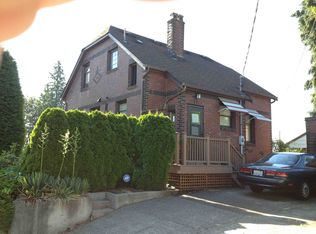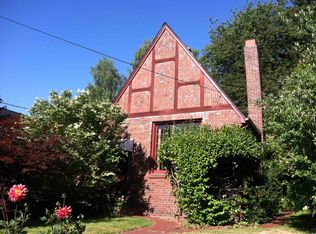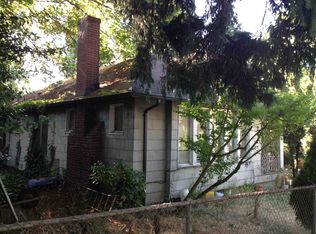Spacious Maple Leaf brick home located on a tree-lined street next to greenbelt! Features include hardwood floors, large picture windows and bright, updated kitchen with beautiful granite counters and SS appliances. Main floor has 2 bedrooms, full bath and cozy living room with fireplace. Lower level you'll find 2 more bedrooms, 3/4 bath, large laundry room and family room plus storage and garage. Patio door opens to large backyard with deck plus room to garden and play. Near parks, shops and restaurants.
This property is off market, which means it's not currently listed for sale or rent on Zillow. This may be different from what's available on other websites or public sources.




