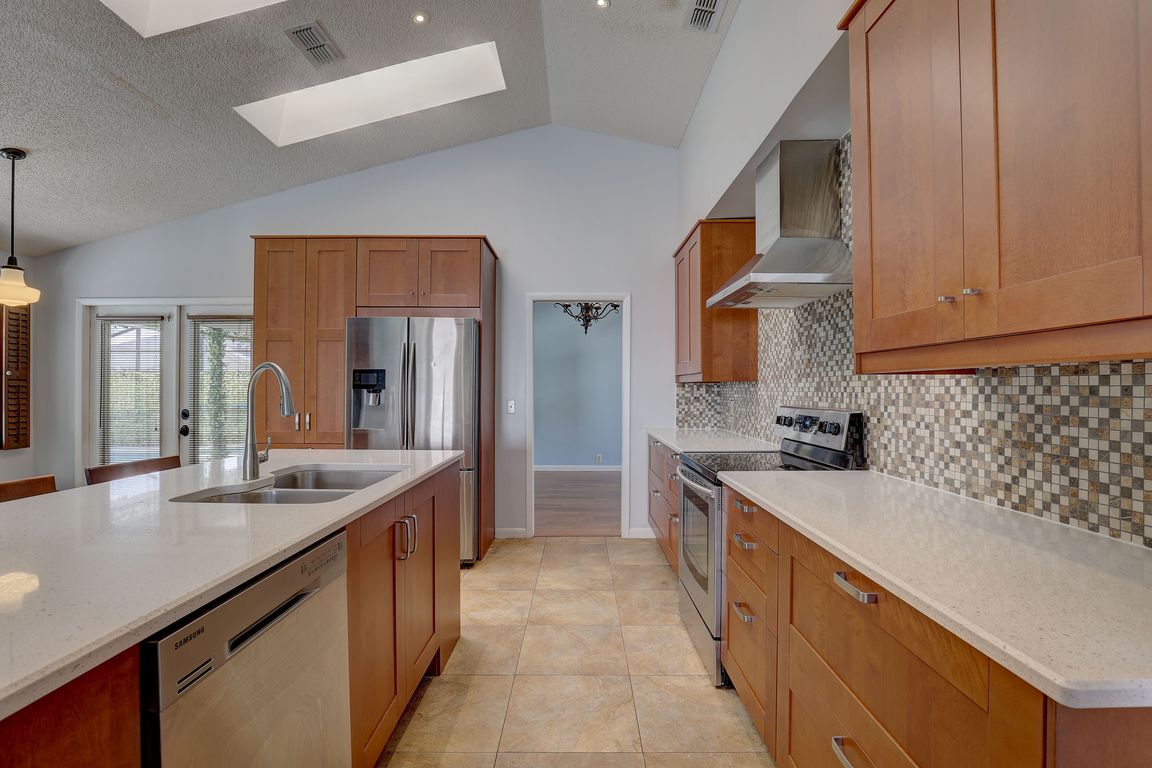
For salePrice cut: $10K (10/7)
$455,000
4beds
2,327sqft
8521 Caitlin Ct, Hudson, FL 34667
4beds
2,327sqft
Single family residence
Built in 1989
0.28 Acres
2 Attached garage spaces
$196 price/sqft
$56 monthly HOA fee
What's special
Stone fireplaceGarage with workshop spaceStylish interior finishesOutdoor kitchenBreakfast barPrivate screen-enclosed pool oasisMature trees
Step into timeless comfort and modern convenience at this stunning four-bedroom, two-bathroom home, where every detail has been crafted to inspire everyday luxury. Nestled on a peaceful cul-de-sac and set on over a quarter-acre lot, this spacious 2,327 square foot residence offers an elegant blend of warmth and sophistication—all with a ...
- 148 days |
- 348 |
- 6 |
Source: Stellar MLS,MLS#: TB8390206 Originating MLS: Suncoast Tampa
Originating MLS: Suncoast Tampa
Travel times
Kitchen
Family Room
Dining Room
Zillow last checked: 7 hours ago
Listing updated: October 07, 2025 at 10:43am
Listing Provided by:
Matthew Halliday 727-228-0747,
LPT REALTY, LLC. 877-366-2213,
Larry Fischer 727-300-6681,
LPT REALTY, LLC.
Source: Stellar MLS,MLS#: TB8390206 Originating MLS: Suncoast Tampa
Originating MLS: Suncoast Tampa

Facts & features
Interior
Bedrooms & bathrooms
- Bedrooms: 4
- Bathrooms: 2
- Full bathrooms: 2
Rooms
- Room types: Family Room
Primary bedroom
- Description: Room5
- Features: Walk-In Closet(s)
- Level: First
- Area: 192 Square Feet
- Dimensions: 16x12
Bedroom 2
- Description: Room6
- Features: No Closet
- Level: First
- Area: 132 Square Feet
- Dimensions: 12x11
Bedroom 3
- Description: Room7
- Features: No Closet
- Level: First
- Area: 130 Square Feet
- Dimensions: 13x10
Bedroom 4
- Description: Room8
- Features: No Closet
- Level: First
- Area: 140 Square Feet
- Dimensions: 14x10
Dining room
- Description: Room3
- Level: First
- Area: 110 Square Feet
- Dimensions: 10x11
Family room
- Description: Room2
- Level: First
- Area: 320 Square Feet
- Dimensions: 20x16
Kitchen
- Description: Room4
- Level: First
- Area: 182 Square Feet
- Dimensions: 13x14
Living room
- Description: Room1
- Level: First
- Area: 221 Square Feet
- Dimensions: 17x13
Heating
- Central, Electric, Natural Gas
Cooling
- Central Air
Appliances
- Included: Dishwasher, Dryer, Microwave, Range, Range Hood, Refrigerator, Washer
- Laundry: Laundry Room
Features
- Cathedral Ceiling(s), Ceiling Fan(s), High Ceilings, Kitchen/Family Room Combo, Open Floorplan, Solid Surface Counters, Solid Wood Cabinets, Stone Counters, Vaulted Ceiling(s), Walk-In Closet(s)
- Flooring: Bamboo, Tile
- Doors: French Doors, Outdoor Kitchen
- Windows: Skylight(s)
- Has fireplace: Yes
- Fireplace features: Stone, Wood Burning
Interior area
- Total structure area: 3,184
- Total interior livable area: 2,327 sqft
Video & virtual tour
Property
Parking
- Total spaces: 2
- Parking features: Garage Door Opener, Workshop in Garage
- Attached garage spaces: 2
Features
- Levels: One
- Stories: 1
- Patio & porch: Rear Porch, Screened
- Exterior features: Irrigation System, Outdoor Kitchen, Sidewalk
- Has private pool: Yes
- Pool features: Gunite, Heated, In Ground, Screen Enclosure
- Has spa: Yes
- Spa features: Heated, In Ground
- Has view: Yes
- View description: Pool
Lot
- Size: 0.28 Acres
- Features: Sidewalk, Street Dead-End
- Residential vegetation: Trees/Landscaped
Details
- Additional structures: Outdoor Kitchen
- Parcel number: 3524160100000000600
- Zoning: MPUD
- Special conditions: None
Construction
Type & style
- Home type: SingleFamily
- Architectural style: Traditional
- Property subtype: Single Family Residence
Materials
- Block, Stucco
- Foundation: Block, Slab
- Roof: Shingle
Condition
- New construction: No
- Year built: 1989
Utilities & green energy
- Sewer: Public Sewer
- Water: Public
- Utilities for property: Electricity Connected, Phone Available, Propane, Sewer Available, Water Connected
Community & HOA
Community
- Features: Golf, Park, Pool, Sidewalks
- Subdivision: BERKLEY WOODS
HOA
- Has HOA: Yes
- Amenities included: Park, Playground, Tennis Court(s), Trail(s)
- Services included: Community Pool
- HOA fee: $56 monthly
- HOA name: Beacon Woods East HOA
- HOA phone: 727-863-5447
- Pet fee: $0 monthly
Location
- Region: Hudson
Financial & listing details
- Price per square foot: $196/sqft
- Tax assessed value: $352,478
- Annual tax amount: $224
- Date on market: 5/27/2025
- Listing terms: Cash,Conventional,FHA,VA Loan
- Ownership: Fee Simple
- Total actual rent: 0
- Electric utility on property: Yes
- Road surface type: Paved