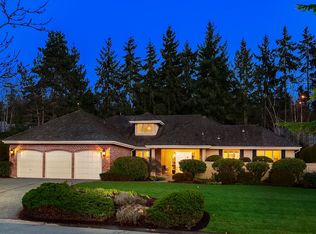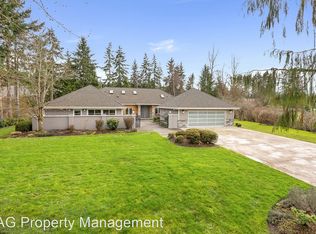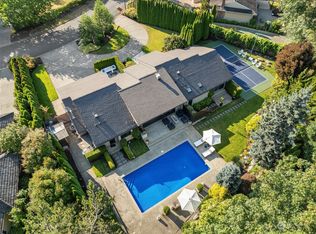Polished. Timeless. Idyllic. This home offers a custom floorplan with a fresh blend of classic and modern style. The smart design showcases the sylvan setting and is ideal for both entertaining and everyday living with space for everyone and everything, including a must-see garage. Enjoy summer with the park-like setting including your own private creek, as well as the nearby Hunts Point Park and hike/bike trails including the Wetherill Nature Preserve. Plus, 15-minute commutes to Seattle and Redmond!
This property is off market, which means it's not currently listed for sale or rent on Zillow. This may be different from what's available on other websites or public sources.


