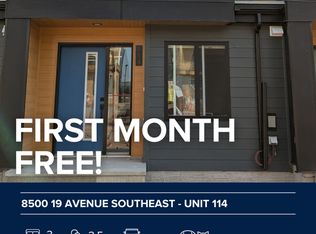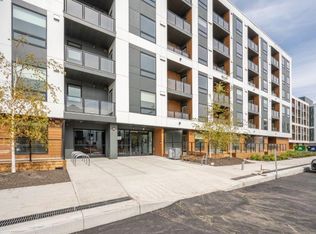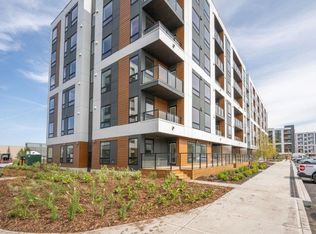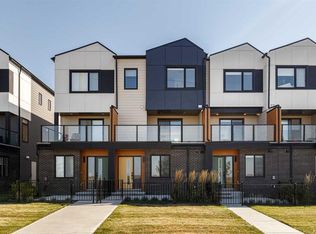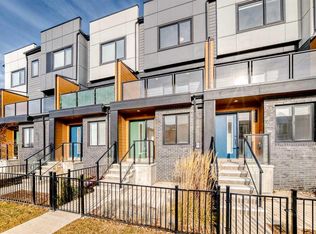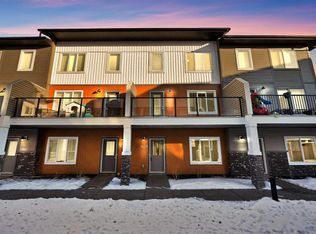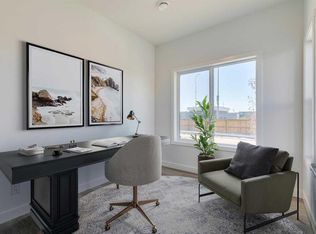8521 S 19th Ave SE, Calgary, AB T2B 0A5
What's special
- 2 days |
- 28 |
- 0 |
Likely to sell faster than
Zillow last checked: 8 hours ago
Listing updated: December 12, 2025 at 04:00am
Graham Doody, Associate,
Cir Realty,
Derek Timmons, Associate,
Cir Realty
Facts & features
Interior
Bedrooms & bathrooms
- Bedrooms: 3
- Bathrooms: 3
- Full bathrooms: 2
- 1/2 bathrooms: 1
Other
- Level: Third
- Dimensions: 12`10" x 10`6"
Bedroom
- Level: Third
- Dimensions: 9`6" x 12`0"
Bedroom
- Level: Third
- Dimensions: 9`5" x 12`0"
Other
- Level: Second
- Dimensions: 6`1" x 4`8"
Other
- Level: Third
- Dimensions: 5`1" x 8`2"
Other
- Level: Third
- Dimensions: 8`6" x 5`4"
Other
- Level: Second
- Dimensions: 13`10" x 10`5"
Dining room
- Level: Second
- Dimensions: 13`2" x 7`0"
Family room
- Level: Second
- Dimensions: 19`2" x 14`0"
Other
- Level: Main
- Dimensions: 5`11" x 5`0"
Kitchen
- Level: Second
- Dimensions: 12`9" x 12`8"
Laundry
- Level: Third
- Dimensions: 5`0" x 3`1"
Living room
- Level: Main
- Dimensions: 13`1" x 16`6"
Heating
- Forced Air
Cooling
- Central Air
Appliances
- Included: Dishwasher, Dryer, Refrigerator, Stove(s), Washer
- Laundry: In Unit
Features
- Kitchen Island, No Animal Home, No Smoking Home, Open Floorplan, Recessed Lighting
- Flooring: Carpet, Tile, Vinyl
- Basement: None
- Has fireplace: No
- Common walls with other units/homes: 1 Common Wall,End Unit,No One Above,No One Below
Interior area
- Total interior livable area: 1,634 sqft
- Finished area above ground: 1,634
Video & virtual tour
Property
Parking
- Total spaces: 3
- Parking features: Double Garage Attached, Attached Garage
- Attached garage spaces: 2
Features
- Levels: Three Or More,3 (or more) Storey
- Stories: 1
- Patio & porch: Balcony(s), Front Porch
- Exterior features: Balcony
- Fencing: Fenced
Lot
- Features: Landscaped, Paved, Rectangular Lot
Details
- Parcel number: 101200359
- Zoning: M-1
Construction
Type & style
- Home type: Townhouse
- Property subtype: Townhouse
- Attached to another structure: Yes
Materials
- Vinyl Siding, Wood Frame
- Foundation: Concrete Perimeter
- Roof: Asphalt Shingle
Condition
- New construction: No
- Year built: 2021
Community & HOA
Community
- Features: Park, Playground, Sidewalks, Street Lights
- Subdivision: Belvedere
HOA
- Has HOA: Yes
- Amenities included: Parking
- Services included: Amenities of HOA/Condo, Common Area Maintenance, Professional Management, Reserve Fund Contributions
- HOA fee: C$365 monthly
Location
- Region: Calgary
Financial & listing details
- Price per square foot: C$291/sqft
- Date on market: 12/12/2025
- Inclusions: None
(825) 255-5051
By pressing Contact Agent, you agree that the real estate professional identified above may call/text you about your search, which may involve use of automated means and pre-recorded/artificial voices. You don't need to consent as a condition of buying any property, goods, or services. Message/data rates may apply. You also agree to our Terms of Use. Zillow does not endorse any real estate professionals. We may share information about your recent and future site activity with your agent to help them understand what you're looking for in a home.
Price history
Price history
Price history is unavailable.
Public tax history
Public tax history
Tax history is unavailable.Climate risks
Neighborhood: Belvedere
Nearby schools
GreatSchools rating
No schools nearby
We couldn't find any schools near this home.
- Loading
