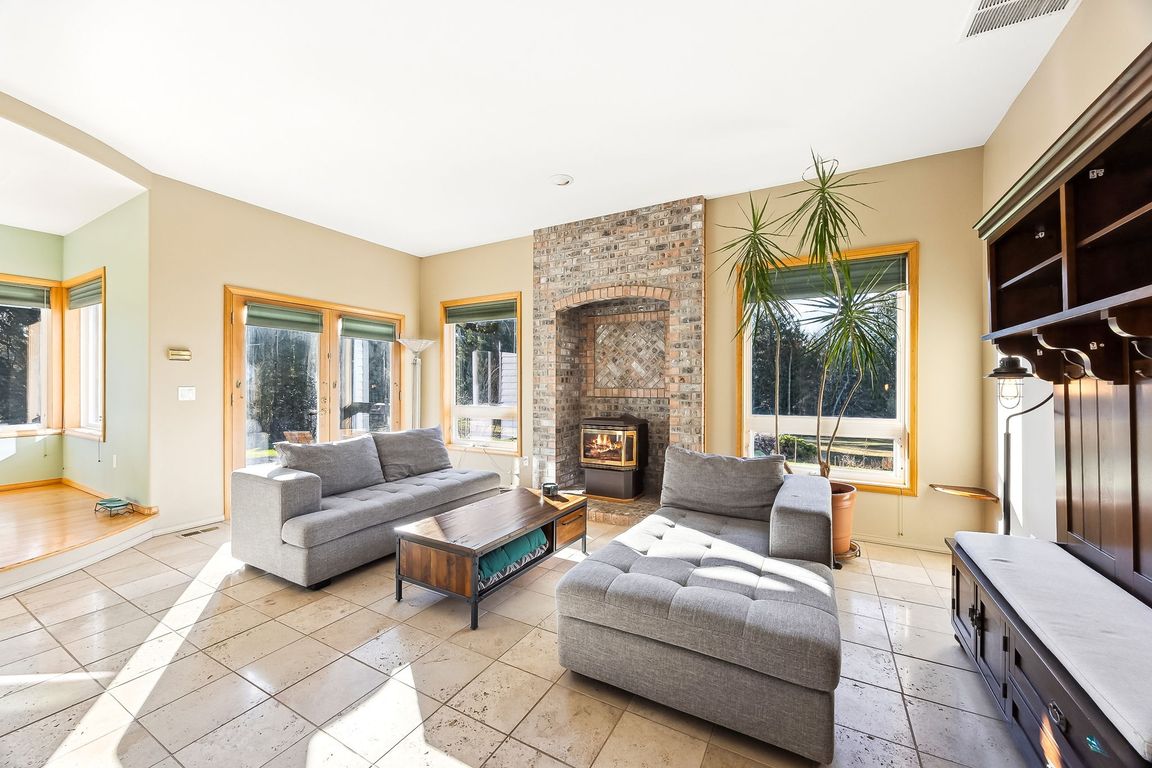
ActivePrice cut: $25K (7/21)
$1,674,950
4beds
3,702sqft
8522 224th Avenue E, Buckley, WA 98321
4beds
3,702sqft
Single family residence
Built in 1993
4.69 Acres
6 Attached garage spaces
$452 price/sqft
$300 annually HOA fee
What's special
Blueberry bushesBrazilian rose woodFrench doorsSolid oak cabinetsBbq stubLeaf guards
One-of-a-kind home on 4.69-acre lot in the highly sought-after gated, "Fly-in" community of Flying H Ranch! Main floor ft. versatile bdrm/office, formal dining W/built-in China cabinet, cozy living rm W/river rock FP & family rm. Updated kitchen (2016) inc. quartz counters, solid Oak cabinets, SS apps., gas range, & tile backsplash. ...
- 202 days
- on Zillow |
- 418 |
- 15 |
Source: NWMLS,MLS#: 2326497
Travel times
Kitchen
Family Room
Primary Bedroom
Outdoor 1
Zillow last checked: 7 hours ago
Listing updated: July 24, 2025 at 01:13pm
Listed by:
Shawn Maxey,
Terry Wise & Associates,
Carrie Johnson,
Terry Wise & Associates
Source: NWMLS,MLS#: 2326497
Facts & features
Interior
Bedrooms & bathrooms
- Bedrooms: 4
- Bathrooms: 4
- Full bathrooms: 2
- 3/4 bathrooms: 1
- 1/2 bathrooms: 1
- Main level bathrooms: 2
- Main level bedrooms: 1
Bedroom
- Level: Main
Bathroom three quarter
- Level: Main
Other
- Level: Main
Den office
- Level: Main
Dining room
- Level: Main
Entry hall
- Level: Main
Family room
- Level: Main
Kitchen with eating space
- Level: Main
Living room
- Level: Main
Utility room
- Level: Main
Heating
- Fireplace, Forced Air, Heat Pump, Hot Water Recirc Pump, Electric, Natural Gas
Cooling
- Central Air
Appliances
- Included: Dishwasher(s), Double Oven, Dryer(s), Microwave(s), Refrigerator(s), See Remarks, Stove(s)/Range(s), Trash Compactor, Washer(s), Water Heater: Gas, Water Heater Location: Garage
Features
- Bath Off Primary, Central Vacuum, Ceiling Fan(s), Dining Room, Walk-In Pantry
- Flooring: Ceramic Tile, Hardwood, See Remarks, Vinyl
- Doors: French Doors
- Windows: Double Pane/Storm Window, Skylight(s)
- Basement: None
- Number of fireplaces: 3
- Fireplace features: Gas, Main Level: 2, Upper Level: 1, Fireplace
Interior area
- Total structure area: 3,702
- Total interior livable area: 3,702 sqft
Video & virtual tour
Property
Parking
- Total spaces: 6
- Parking features: Driveway, Attached Garage, Detached Garage, RV Parking
- Attached garage spaces: 6
Features
- Levels: Two
- Stories: 2
- Entry location: Main
- Patio & porch: Bath Off Primary, Built-In Vacuum, Ceiling Fan(s), Double Pane/Storm Window, Dining Room, Fireplace, Fireplace (Primary Bedroom), French Doors, Jetted Tub, Security System, Skylight(s), Sprinkler System, Walk-In Closet(s), Walk-In Pantry, Water Heater, Wet Bar, Wine/Beverage Refrigerator, Wired for Generator
- Spa features: Bath
- Has view: Yes
- View description: Mountain(s), Territorial
Lot
- Size: 4.69 Acres
- Features: Corner Lot, Dead End Street, Paved, Airplane Hangar, Cable TV, Gas Available, Gated Entry, High Speed Internet, Outbuildings, Patio, RV Parking, Shop, Sprinkler System
- Topography: Level
- Residential vegetation: Fruit Trees, Garden Space, Wooded
Details
- Parcel number: 0520351024
- Zoning: R10
- Zoning description: Jurisdiction: County
- Special conditions: Standard
- Other equipment: Leased Equipment: N/A, Wired for Generator
Construction
Type & style
- Home type: SingleFamily
- Architectural style: Contemporary
- Property subtype: Single Family Residence
Materials
- Brick, Cement Planked, Cement Plank
- Foundation: Poured Concrete
- Roof: Tile
Condition
- Very Good
- Year built: 1993
- Major remodel year: 2000
Utilities & green energy
- Electric: Company: PSE
- Sewer: Septic Tank, Company: Individual Septic
- Water: Community, See Remarks, Company: Community Well
Community & HOA
Community
- Features: CCRs, Gated
- Security: Security System
- Subdivision: Buckley
HOA
- HOA fee: $300 annually
Location
- Region: Buckley
Financial & listing details
- Price per square foot: $452/sqft
- Tax assessed value: $1,230,300
- Annual tax amount: $11,788
- Date on market: 1/27/2025
- Listing terms: Cash Out,Conventional,VA Loan
- Inclusions: Dishwasher(s), Double Oven, Dryer(s), Leased Equipment, Microwave(s), Refrigerator(s), See Remarks, Stove(s)/Range(s), Trash Compactor, Washer(s)
- Cumulative days on market: 203 days