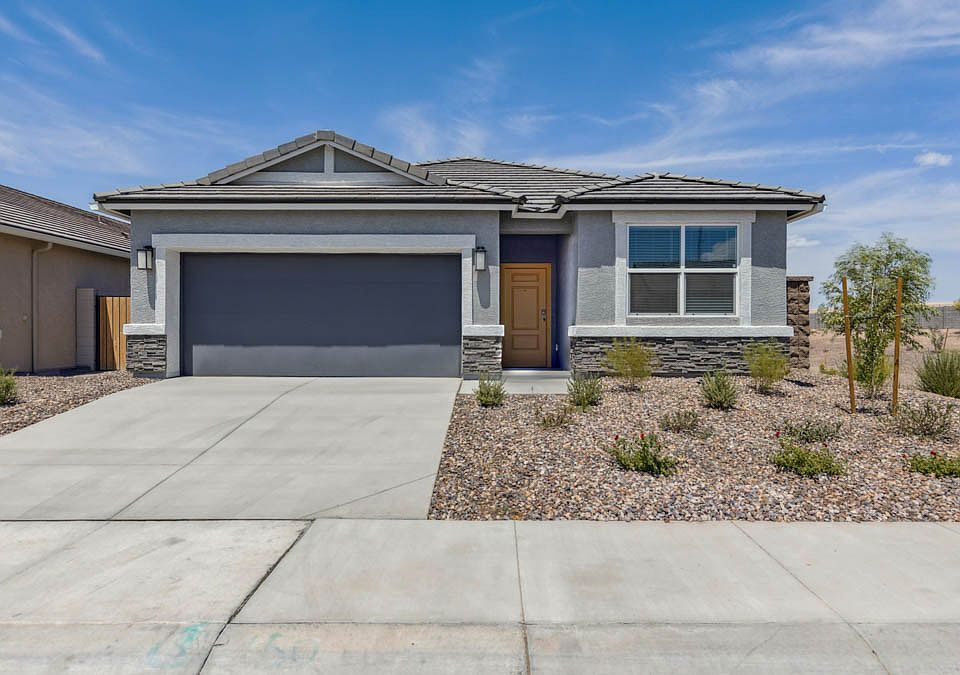Welcome to the Cali floor plan, a single story home featuring 4 bedrooms, 2 bathrooms, and a 2-car garage. This floor plan is 1,823 sq. ft., perfect for those seeking a functional and stylish home.The initial hallway leads you into the great room, passing three bedrooms and a shared bathroom. The great room is expansive, featuring large windows that offer plenty of natural light. This space is perfect for both relaxation and entertainment!Adjacent to the great room, the kitchen features modern appliances, ample counter space, and a large island that can function as a casual dining area. The primary bedroom is situated on one side of the house, offering residents privacy. The room features a bathroom with modern fixtures, a large shower, and a dual-sink vanity. The spacious bedroom also features walk-in closet for increased storage space. On the opposite side, three additional bedrooms contain plenty of closet space, providing ample space for houseguests. The bedrooms all share a bathroom, which is conveniently centrally located between the rooms. The home features a covered patio directly outside of the great room, which provides an ideal space for outdoor dining, entertaining, or relaxing in the fresh air. Located in the vibrant community of Anthem at Merrill Ranch.
New construction
$354,990
8522 W Gehrig Way, Florence, AZ 85132
4beds
1,823sqft
Single Family Residence
Built in 2025
-- sqft lot
$354,700 Zestimate®
$195/sqft
$-- HOA
What's special
Covered patioModern fixturesLarge islandModern appliancesAmple counter spaceWalk-in closetLarge windows
This home is based on the Cali plan.
- 14 days |
- 51 |
- 5 |
Likely to sell faster than
Zillow last checked: November 19, 2025 at 02:20am
Listing updated: November 19, 2025 at 02:20am
Listed by:
D.R. Horton
Source: DR Horton
Travel times
Schedule tour
Select your preferred tour type — either in-person or real-time video tour — then discuss available options with the builder representative you're connected with.
Facts & features
Interior
Bedrooms & bathrooms
- Bedrooms: 4
- Bathrooms: 2
- Full bathrooms: 2
Interior area
- Total interior livable area: 1,823 sqft
Property
Parking
- Total spaces: 2
- Parking features: Garage
- Garage spaces: 2
Features
- Levels: 1.0
- Stories: 1
Construction
Type & style
- Home type: SingleFamily
- Property subtype: Single Family Residence
Condition
- New Construction
- New construction: Yes
- Year built: 2025
Details
- Builder name: D.R. Horton
Community & HOA
Community
- Subdivision: Anthem at Merrill Ranch
Location
- Region: Florence
Financial & listing details
- Price per square foot: $195/sqft
- Date on market: 11/6/2025
About the community
Anthem at Merrill Ranch is a new home master-planned community in Florence, Arizona, designed to bring resort-style living to everyday life. Offering floor plans ranging from 1,450 to 2,242 square feet with 3 to 4 bedrooms-and available 3-car garages for extra space and storage-this community has options to fit a variety of lifestyles.
The heart of Anthem is its impressive 43,000-square-foot recreation center, featuring a three-story rock-climbing wall, indoor basketball courts, a group fitness studio, and a fully equipped gym. Residents can also enjoy the Parkside Café and a resort-style pool with a private water park, lap lanes, and a diving well-perfect for both relaxation and play.
Outdoors, Anthem offers 60 acres of park space with softball fields, basketball and pickleball courts, multipurpose fields, and miles of scenic walking trails. Pet owners love the dedicated dog park, while families appreciate the adventure park with multiple play structures, splash pad, and a catch-and-release fishing pond. Golf enthusiasts can take advantage of the on-site championship golf course, and neighbors regularly gather for seasonal events at the outdoor amphitheater.
Anthem at Merrill Ranch delivers a vibrant, connected lifestyle where every day feels like a vacation-making it the perfect place to call home.

8303 W Banks Ct., Florence, AZ 85132
Source: DR Horton
