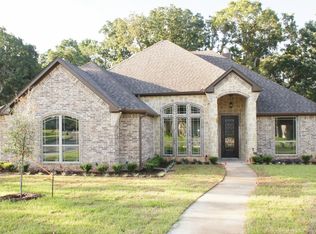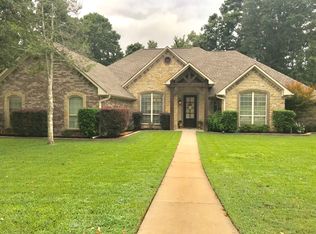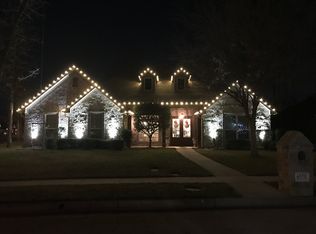Stunning curb appeal as your drive up to this home in Cambridge Bend Estates. As you enter you are greeted by an amazing entry with large crown moldings, wood floors, and large formal dining for entertaining. The family room is huge with plenty of windows for natural light and a fireplace. Open concept kitchen with professional-grade appliances and gas range is great for the person who loves to cook. The split master retreat has a double sink, jetted tub, and separate shower. Three additional bedrooms and two additional bathrooms leave plenty of room for guests. Additional study space makes great use of space without taking up one of the bedrooms. A large covered patio overlooks a yard with matures trees and an in-ground pool. This is an incredible backyard for summer entertaining. Call for your private tour today! Check out our 4D virtual tour.
This property is off market, which means it's not currently listed for sale or rent on Zillow. This may be different from what's available on other websites or public sources.


